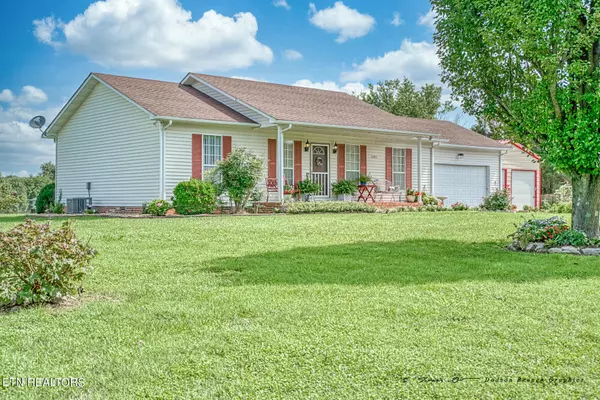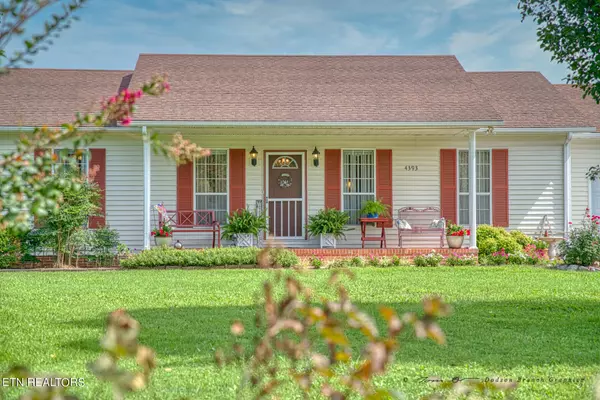For more information regarding the value of a property, please contact us for a free consultation.
4393 Cumby Rd Cookeville, TN 38501
Want to know what your home might be worth? Contact us for a FREE valuation!

Our team is ready to help you sell your home for the highest possible price ASAP
Key Details
Sold Price $325,000
Property Type Single Family Home
Sub Type Residential
Listing Status Sold
Purchase Type For Sale
Square Footage 1,232 sqft
Price per Sqft $263
Subdivision West Pointe Subdivision
MLS Listing ID 1271702
Sold Date 10/23/24
Style Traditional
Bedrooms 3
Full Baths 2
Originating Board East Tennessee REALTORS® MLS
Year Built 1995
Lot Size 0.600 Acres
Acres 0.6
Property Description
BACK ON THE MARKET! Already passed inspections, and the previous buyers loss can be your gain. If you are in search of a well-maintained and charming residence in Cookeville, Tennessee, this one is a must-see. This home features no carpet, making it easy to clean for families with pets and children. With a split floor plan offering privacy and a central gathering space in the dining and living area, it caters to everyone's needs. The sunroom with a metal roof provides a tranquil setting where you can enjoy the soothing sound of rain while sipping coffee and admiring your garden. Situated just 10 minutes away from shopping and dining options, the property includes a spacious backyard, raised bed gardens, a detached garage/workshop, and a delightful guest house with electricity and extra storage space. Sunroom is not included in square footage, but sellers have no issue with heating/cooling with french doors open. Clean Air Filter System installed.
Location
State TN
County Putnam County - 53
Area 0.6
Rooms
Other Rooms LaundryUtility, Sunroom, Workshop, Bedroom Main Level, Extra Storage, Mstr Bedroom Main Level, Split Bedroom
Basement Crawl Space
Guest Accommodations Yes
Interior
Interior Features Walk-In Closet(s)
Heating Central, Electric
Cooling Central Cooling, Ceiling Fan(s)
Flooring Tile
Fireplaces Number 1
Fireplaces Type Electric
Appliance Dishwasher, Microwave, Range, Refrigerator, Smoke Detector
Heat Source Central, Electric
Laundry true
Exterior
Exterior Feature Windows - Vinyl, Porch - Covered
Garage Spaces 4.0
View Country Setting
Total Parking Spaces 4
Garage Yes
Building
Lot Description Level
Faces From PCCH-Spring St/Broad St, R onto Pippin Rd, R on Cumby Rd
Sewer Septic Tank
Water Public
Architectural Style Traditional
Additional Building Storage, Workshop, Guest House
Structure Type Vinyl Siding,Frame
Others
Restrictions Yes
Tax ID 029C C 013.00
Energy Description Electric
Read Less
GET MORE INFORMATION




