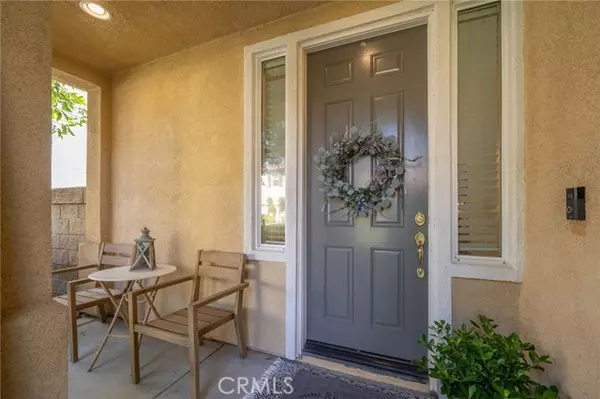For more information regarding the value of a property, please contact us for a free consultation.
13548 Corsican CT Chino, CA 91710
Want to know what your home might be worth? Contact us for a FREE valuation!

Our team is ready to help you sell your home for the highest possible price ASAP
Key Details
Sold Price $730,000
Property Type Single Family Home
Sub Type Single Family Home
Listing Status Sold
Purchase Type For Sale
Square Footage 1,559 sqft
Price per Sqft $468
MLS Listing ID CRTR24190859
Sold Date 10/22/24
Bedrooms 3
Full Baths 2
Half Baths 1
HOA Fees $135/mo
Originating Board California Regional MLS
Year Built 2004
Lot Size 3,040 Sqft
Property Description
Welcome to 13548 Corsican Court. This bright and airy 3 bedroom, 2.5 bathroom home has been beautifully upgraded throughout. At the heart of the home is the open kitchen which has been updated by a quartz counter center island, refinished cabinets, newer higher end stainless steel 5 burner gas stove, microwave and dishwasher. Adding a touch of elegance is the raised panel focal wall in the family room. Adjacent to the dining area is a niche with a custom built in desk. Just off the entry is a separate living room with a fireplace which could also make for a great home office or study room. Be sure to check out the hall closet which has added built in top to bottom hanging rods and shelves. Upstairs you will find a comfortable primary suite with a walk in closet. The primary bath has a double vanity and new lighting fixtures. The 2 secondary bedrooms share connected access to a full bathroom. Conveniently located on the upper level is the indoor laundry room. Thoughtfully practical are the custom floor to ceiling cabinets for linens and extra storage. Additional upgrades include waterproof vinyl flooring, interior paint, ceiling fans, lighting and crown moulding. Enjoy the low maintenance backyard which has artificial grass and a pomegranate tree. Living in this wonderful communit
Location
State CA
County San Bernardino
Area 681 - Chino
Rooms
Family Room Separate Family Room, Other
Dining Room Other
Kitchen Dishwasher, Garbage Disposal, Microwave, Other, Exhaust Fan, Oven Range - Gas
Interior
Heating Central Forced Air
Cooling Central AC
Fireplaces Type Living Room
Laundry In Laundry Room, Upper Floor
Exterior
Garage Attached Garage, Garage
Garage Spaces 2.0
Fence 2, Wood
Pool Pool - In Ground, 21, Community Facility
View None
Roof Type Tile
Building
Water Other, Heater - Gas, District - Public
Others
Tax ID 1052593340000
Special Listing Condition Not Applicable
Read Less

© 2024 MLSListings Inc. All rights reserved.
Bought with Laura Alba
GET MORE INFORMATION




