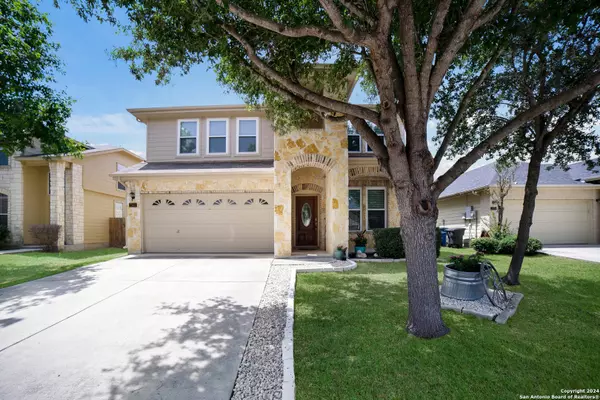For more information regarding the value of a property, please contact us for a free consultation.
2141 ALTON LOOP New Braunfels, TX 78130-3385
Want to know what your home might be worth? Contact us for a FREE valuation!

Our team is ready to help you sell your home for the highest possible price ASAP
Key Details
Property Type Single Family Home
Sub Type Single Residential
Listing Status Sold
Purchase Type For Sale
Square Footage 2,656 sqft
Price per Sqft $118
Subdivision Avery Park
MLS Listing ID 1784214
Sold Date 10/16/24
Style Two Story
Bedrooms 4
Full Baths 3
Half Baths 1
Construction Status Pre-Owned
HOA Fees $38/ann
Year Built 2006
Annual Tax Amount $7,160
Tax Year 2022
Lot Size 6,490 Sqft
Property Description
If you're looking for a lot of square footage at a great price point, then schedule a showing to see this home! Empty-nesters are looking to move before end of 2024. This property has two master bedrooms with attached full bathrooms. The downstairs master has a walk-in shower, and the upstairs master comes with a tub/shower combo. Another great feature is the spacious kitchen with island, plenty of storage, and complete with a coffee bar area or it could also be used as a downstairs desk/work space. Lower cabinets already have chrome shelf pull out organizers, and appliances are top of the line stainless steel. Upstairs is a large open space, perfect for a game/play room, office or crafting area. Also upstairs are two more large sized bedrooms, the laundry room (which has a folding area and plenty storage), and another full bath. This home is pre-wired with a security system by Brinks as well as an intercom system. Upstairs it's pre-wired for a surround sound system. Current owners have taken great care of this property by installing new windows throughout, freshly painted trim, walls, and ceiling (through most of the home), and recently replaced the hot water heater so it's up to current code compliance. Buyers will have a transferable warranty on windows, interior paint, and new water heater. Schedule a showing today!
Location
State TX
County Guadalupe
Area 2707
Rooms
Master Bathroom Main Level 10X5 Shower Only, Single Vanity
Master Bedroom Main Level 17X13 DownStairs, Upstairs, Dual Primaries, Walk-In Closet, Ceiling Fan, Full Bath
Bedroom 2 2nd Level 15X11
Bedroom 3 2nd Level 12X11
Living Room Main Level 17X15
Dining Room Main Level 9X15
Kitchen Main Level 17X13
Family Room Main Level 22X19
Interior
Heating Central
Cooling Two Central
Flooring Carpeting, Ceramic Tile, Linoleum, Laminate
Heat Source Electric
Exterior
Exterior Feature Covered Patio, Privacy Fence, Sprinkler System, Storage Building/Shed, Mature Trees
Garage Two Car Garage
Pool None
Amenities Available Pool, Park/Playground
Roof Type Composition
Private Pool N
Building
Foundation Slab
Sewer Sewer System
Water Water System
Construction Status Pre-Owned
Schools
Elementary Schools Call District
Middle Schools Call District
High Schools Canyon
School District Comal
Others
Acceptable Financing Conventional, FHA, VA, Cash
Listing Terms Conventional, FHA, VA, Cash
Read Less
GET MORE INFORMATION




