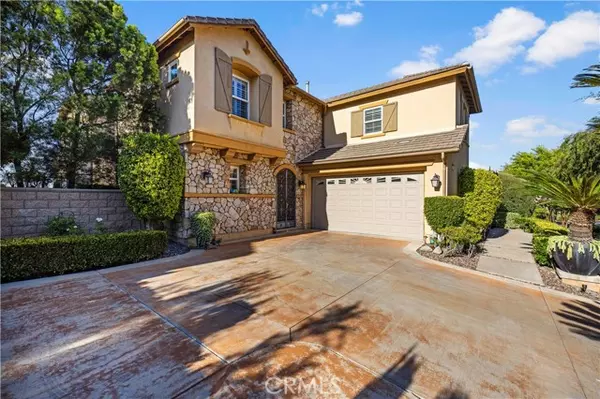For more information regarding the value of a property, please contact us for a free consultation.
4036 Lauren Ridge Drive Chino Hills, CA 91709
Want to know what your home might be worth? Contact us for a FREE valuation!

Our team is ready to help you sell your home for the highest possible price ASAP
Key Details
Sold Price $1,750,000
Property Type Single Family Home
Sub Type Detached
Listing Status Sold
Purchase Type For Sale
Square Footage 4,064 sqft
Price per Sqft $430
MLS Listing ID TR24170024
Sold Date 10/23/24
Style Detached
Bedrooms 6
Full Baths 5
Half Baths 1
Construction Status Turnkey,Updated/Remodeled
HOA Fees $380/mo
HOA Y/N Yes
Year Built 2008
Lot Size 7,646 Sqft
Acres 0.1755
Property Description
VIEW! VIEW VIEW! This immaculate Executive property has 6 bedrooms, 5.5 bathrooms, (including a casita as the guest house), plus a home office downstairs, a loft upstairs. Property Facing South! Great curb appeal! From the wrought iron gate, enter into the private court yard with flowers. Premium wood floor through out. Living room with custom curtains, formal dining room with custom chandelier. Gourmet kitchen with granite counter tops, center island, stainless steel appliances, including built-in microwave, double ovens. Family room with fireplace, media niche. Primary bedroom has fireplace, built-in media shelves, large walk-in closet with organizers and large private balcony. Primary bathroom with soak bathtub and separate shower room with frameless glass enclosure. Upstairs has a junior suite, Jack and Jill bedrooms. The loft is another entertainment area. Other features include: Custom two-tone paint, custom window draperies, wood plantation shutters, crown moldings, recessed lights, custom chandeliers, laundry room with sink. Stunning landscaped gardens, lots of trees and flowers. Breathtaking panoramic mountain, valley and city lights views! Located in the prestigious gated Ridgegate Community. Excellent Chino Hills Schools!
VIEW! VIEW VIEW! This immaculate Executive property has 6 bedrooms, 5.5 bathrooms, (including a casita as the guest house), plus a home office downstairs, a loft upstairs. Property Facing South! Great curb appeal! From the wrought iron gate, enter into the private court yard with flowers. Premium wood floor through out. Living room with custom curtains, formal dining room with custom chandelier. Gourmet kitchen with granite counter tops, center island, stainless steel appliances, including built-in microwave, double ovens. Family room with fireplace, media niche. Primary bedroom has fireplace, built-in media shelves, large walk-in closet with organizers and large private balcony. Primary bathroom with soak bathtub and separate shower room with frameless glass enclosure. Upstairs has a junior suite, Jack and Jill bedrooms. The loft is another entertainment area. Other features include: Custom two-tone paint, custom window draperies, wood plantation shutters, crown moldings, recessed lights, custom chandeliers, laundry room with sink. Stunning landscaped gardens, lots of trees and flowers. Breathtaking panoramic mountain, valley and city lights views! Located in the prestigious gated Ridgegate Community. Excellent Chino Hills Schools!
Location
State CA
County San Bernardino
Area Chino Hills (91709)
Interior
Interior Features Balcony, Granite Counters, Pantry, Recessed Lighting
Cooling Central Forced Air
Flooring Tile, Wood
Fireplaces Type FP in Family Room, Gas
Equipment Dishwasher, Disposal, Microwave, Gas Oven, Gas Stove, Gas Range
Appliance Dishwasher, Disposal, Microwave, Gas Oven, Gas Stove, Gas Range
Laundry Laundry Room, Inside
Exterior
Exterior Feature Stucco, Frame
Garage Direct Garage Access, Garage, Garage Door Opener
Garage Spaces 2.0
Fence Wrought Iron
View Mountains/Hills, Panoramic, City Lights
Roof Type Concrete,Tile/Clay
Total Parking Spaces 2
Building
Lot Description Curbs, Sidewalks, Landscaped, Sprinklers In Front, Sprinklers In Rear
Story 2
Lot Size Range 7500-10889 SF
Sewer Public Sewer, Sewer Paid
Water Public
Architectural Style Mediterranean/Spanish
Level or Stories 2 Story
Construction Status Turnkey,Updated/Remodeled
Others
Monthly Total Fees $548
Acceptable Financing Cash, Conventional, Cash To New Loan
Listing Terms Cash, Conventional, Cash To New Loan
Special Listing Condition Standard
Read Less

Bought with Gregg Hernandez • eXp of Greater Los Angeles
GET MORE INFORMATION




