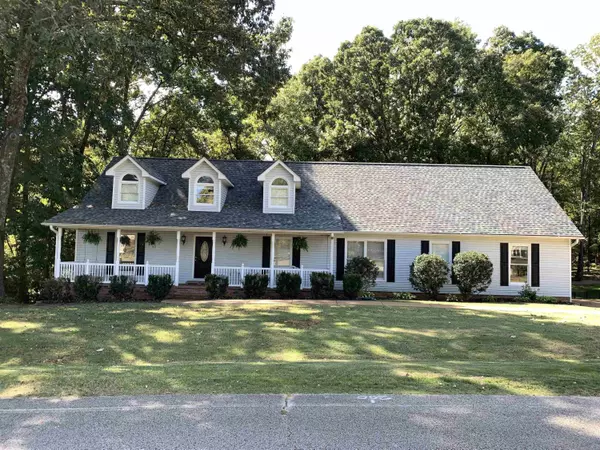For more information regarding the value of a property, please contact us for a free consultation.
294 Ramblewood DR Jackson, TN 38305
Want to know what your home might be worth? Contact us for a FREE valuation!

Our team is ready to help you sell your home for the highest possible price ASAP
Key Details
Sold Price $394,900
Property Type Single Family Home
Sub Type Single Family Residence
Listing Status Sold
Purchase Type For Sale
Square Footage 2,742 sqft
Price per Sqft $144
Subdivision Ramblewood Estates
MLS Listing ID 240415
Sold Date 03/15/24
Bedrooms 4
Full Baths 3
HOA Y/N true
Originating Board Central West Tennessee Association of REALTORS®
Year Built 1987
Lot Dimensions 87.77x185.04
Property Description
A home with tons of space for the family! 4 bdrms all with walk-in-closets, 3 1/2 baths, formal DR, huge greatroom, spacious remodeled kitchen, sep office, HOA $75 YEAR! Pool access $325 year. New roof, replc a/c units, laminate flooring on main floor, Alexa Smart thermostat, granite countertops in kit, so many upgrades!!! Such a spacious home with tons of storage. Screened porch with open decks on each side. Don't miss this one!!!
Location
State TN
County Madison
Community Ramblewood Estates
Direction At intersection of Vann Drive and Hwy 45 N, turn left onto Hwy 45 N/Highland Turn right onto Ramblewood Drive, property is on the right.
Rooms
Basement Crawl Space
Interior
Interior Features Double Vanity, Entrance Foyer, Granite Counters, Pantry, Shower Separate, Walk-In Closet(s)
Heating Forced Air
Cooling Ceiling Fan(s), Central Air, Electric
Flooring Carpet, Ceramic Tile, Laminate
Fireplaces Type Gas Log
Fireplace Yes
Window Features Blinds
Appliance Dishwasher, Disposal, Electric Oven, Electric Range, Gas Water Heater, Water Heater
Heat Source Forced Air
Laundry Washer Hookup
Exterior
Exterior Feature Rain Gutters
Garage Garage Door Opener, Garage Faces Side
Pool Association
Waterfront No
Roof Type Shingle
Accessibility Therapeutic Whirlpool
Porch Deck, Front Porch, Porch, Screened
Parking Type Garage Door Opener, Garage Faces Side
Building
Lot Description Wooded
Entry Level One and One Half
Sewer Public Sewer
Water Public
Structure Type Vinyl Siding
New Construction No
Others
HOA Fee Include Pest Control
Tax ID 046.00
Acceptable Financing Conventional, FHA, VA Loan
Listing Terms Conventional, FHA, VA Loan
Special Listing Condition Standard
Read Less
GET MORE INFORMATION




