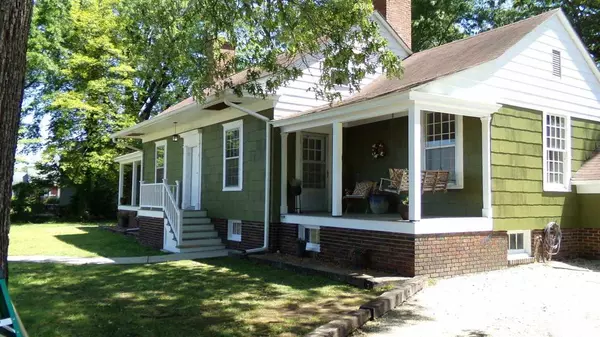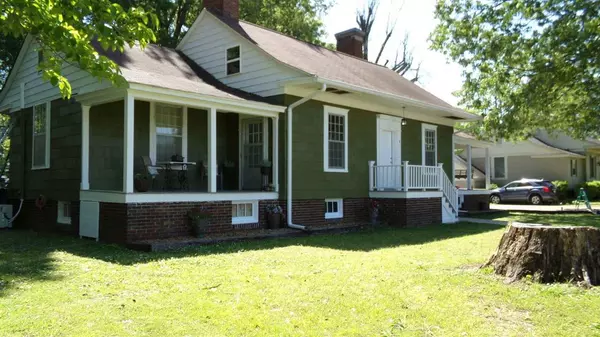For more information regarding the value of a property, please contact us for a free consultation.
1 Herron Jackson, TN 38301
Want to know what your home might be worth? Contact us for a FREE valuation!

Our team is ready to help you sell your home for the highest possible price ASAP
Key Details
Sold Price $175,000
Property Type Single Family Home
Sub Type Single Family Residence
Listing Status Sold
Purchase Type For Sale
Square Footage 2,500 sqft
Price per Sqft $70
Subdivision Bemis
MLS Listing ID 206974
Sold Date 11/15/21
Bedrooms 3
Full Baths 3
HOA Y/N false
Originating Board Central West Tennessee Association of REALTORS®
Year Built 1921
Lot Dimensions 128x129.7
Property Description
This home offers nostalgic touches of yesterday plus the modern amenities of today. Original pine hardwood floors, kitchen has been recently remodeled with custom built maple cabinets, new countertops, tile flooring and light fixtures. Large spacious great room, formal dining room, and sunroom/office as well as 3 bedrooms and 3 full baths. Conveniently located in South Jackson. HVAC is 5 years old, new ductwork in 2019, foam insulation in walls except Sunroom. Partial basement, 2 covered front porches and a covered patio. Detached carport and shared driveway.
Location
State TN
County Madison
Community Bemis
Direction From intersection of Channing Way and 45 Bypass go approximately 7 miles to S. Highland and turn right onto Bemis Lane, in .38 miles left onto S. Missouri, turn left onto Young and right onto Herron St. House is on the left.
Rooms
Basement Crawl Space, Partial
Interior
Interior Features Built-in Cabinet Pantry, Eat-in Kitchen
Heating Forced Air
Cooling Central Air, Electric
Flooring Carpet, Hardwood, Tile
Fireplaces Type Masonry
Fireplace Yes
Appliance Dishwasher, Electric Oven, Electric Range, Water Heater
Heat Source Forced Air
Laundry Washer Hookup
Exterior
Garage Detached Carport
Pool None
Waterfront No
Street Surface Paved
Porch Front Porch, Patio
Parking Type Detached Carport
Building
Lot Description Wooded
Entry Level One and One Half
Sewer Public Sewer
Water Public
New Construction No
Others
Tax ID 011.00
Acceptable Financing Conventional, FHA, VA Loan
Listing Terms Conventional, FHA, VA Loan
Special Listing Condition Standard
Read Less
GET MORE INFORMATION




