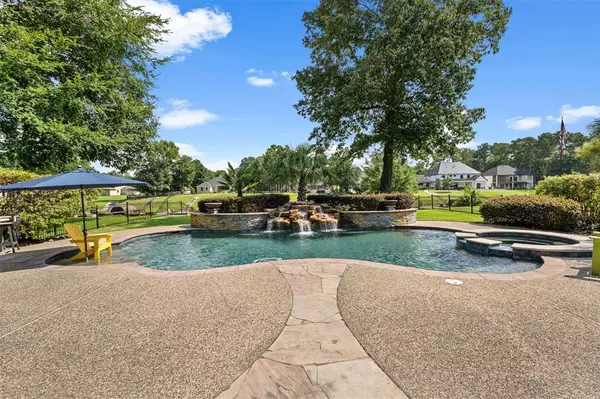For more information regarding the value of a property, please contact us for a free consultation.
11439 Grand Pine DR Montgomery, TX 77356
Want to know what your home might be worth? Contact us for a FREE valuation!

Our team is ready to help you sell your home for the highest possible price ASAP
Key Details
Property Type Single Family Home
Listing Status Sold
Purchase Type For Sale
Square Footage 4,850 sqft
Price per Sqft $224
Subdivision Grand Harbor 06
MLS Listing ID 2498630
Sold Date 10/23/24
Style Mediterranean
Bedrooms 4
Full Baths 4
HOA Fees $125/ann
HOA Y/N 1
Year Built 2004
Annual Tax Amount $13,079
Tax Year 2023
Lot Size 0.502 Acres
Acres 0.502
Property Description
This lakeside retreat on 1/2 acre welcomes you with opulent serenity, moments away from open waters of South Lake Conroe and the vibrant energy of Margaritaville. Walking into the grand foyer, your gaze is drawn to a winding stairway and dazzling chandelier, continue to the living area with its soaring ceilings and panoramic windows with views of the sparkling Heated Saltwater Pool/Spa and relaxing Waterfall. Perfect home for entertaining: indulge in a True Theatre Experience with reclining leather chairs and refreshment center, play a game of pool in the Game Room, or relax in the sunroom and take in the view of the lake and outdoors. Cool off in your shimmering pool and embrace outdoor living; entertain on the patio and cook a meal poolside. Bring the party lakeside to the Fire Pit area with Waterfall feature. Boaters and fishermen will love the 1000 sqft boat dock with covered slips for both boat and jet ski, where you can fish, relax or hop in the boat. Ask for list of amenities!
Location
State TX
County Montgomery
Area Lake Conroe Area
Rooms
Bedroom Description En-Suite Bath,Primary Bed - 1st Floor,Split Plan,Walk-In Closet
Other Rooms 1 Living Area, Breakfast Room, Formal Dining, Formal Living, Gameroom Up, Home Office/Study, Living Area - 1st Floor, Media, Sun Room, Utility Room in House
Master Bathroom Full Secondary Bathroom Down, Primary Bath: Double Sinks, Primary Bath: Separate Shower, Primary Bath: Soaking Tub, Secondary Bath(s): Double Sinks
Den/Bedroom Plus 5
Kitchen Breakfast Bar, Island w/o Cooktop, Kitchen open to Family Room, Walk-in Pantry
Interior
Interior Features 2 Staircases, Dryer Included, Fire/Smoke Alarm, Formal Entry/Foyer, High Ceiling, Refrigerator Included, Spa/Hot Tub, Washer Included, Water Softener - Owned, Wet Bar
Heating Central Gas
Cooling Central Electric
Flooring Carpet, Tile, Vinyl Plank
Fireplaces Number 1
Fireplaces Type Gaslog Fireplace
Exterior
Exterior Feature Back Yard, Back Yard Fenced, Controlled Subdivision Access, Covered Patio/Deck, Exterior Gas Connection, Fully Fenced, Mosquito Control System, Outdoor Kitchen, Patio/Deck, Private Driveway, Spa/Hot Tub, Sprinkler System, Subdivision Tennis Court
Garage Attached Garage, Oversized Garage
Garage Spaces 2.0
Garage Description Additional Parking, Auto Garage Door Opener
Pool Gunite, Heated, In Ground
Waterfront Description Boat Lift,Boat Slip,Bulkhead,Canal Front,Lakefront,Wood Bulkhead
Roof Type Composition
Street Surface Asphalt
Accessibility Manned Gate
Private Pool Yes
Building
Lot Description Waterfront
Faces West
Story 2
Foundation Slab
Lot Size Range 1/2 Up to 1 Acre
Sewer Septic Tank
Water Public Water
Structure Type Stucco
New Construction No
Schools
Elementary Schools Madeley Ranch Elementary School
Middle Schools Montgomery Junior High School
High Schools Montgomery High School
School District 37 - Montgomery
Others
HOA Fee Include Limited Access Gates,On Site Guard,Recreational Facilities
Senior Community No
Restrictions Deed Restrictions
Tax ID 5380-06-01000
Ownership Full Ownership
Energy Description Attic Vents,Ceiling Fans,Digital Program Thermostat,Tankless/On-Demand H2O Heater
Acceptable Financing Cash Sale, Conventional, FHA
Tax Rate 1.5681
Disclosures Sellers Disclosure
Listing Terms Cash Sale, Conventional, FHA
Financing Cash Sale,Conventional,FHA
Special Listing Condition Sellers Disclosure
Read Less

Bought with Berkshire Hathaway HomeServices Premier Properties
GET MORE INFORMATION




