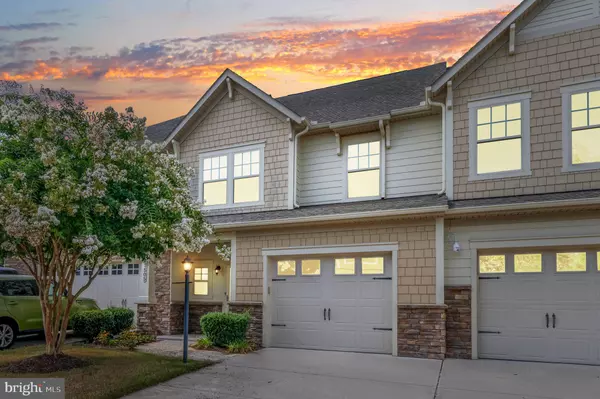For more information regarding the value of a property, please contact us for a free consultation.
17505 WYNSTONE PARK LN Moseley, VA 23120
Want to know what your home might be worth? Contact us for a FREE valuation!

Our team is ready to help you sell your home for the highest possible price ASAP
Key Details
Sold Price $365,000
Property Type Townhouse
Sub Type Interior Row/Townhouse
Listing Status Sold
Purchase Type For Sale
Square Footage 1,848 sqft
Price per Sqft $197
Subdivision Magnolia Green
MLS Listing ID VACF2000846
Sold Date 10/23/24
Style Other
Bedrooms 3
Full Baths 2
Half Baths 1
HOA Fees $242/mo
HOA Y/N Y
Abv Grd Liv Area 1,848
Originating Board BRIGHT
Year Built 2015
Annual Tax Amount $1,992
Tax Year 2022
Lot Size 2,613 Sqft
Acres 0.06
Property Description
Welcome to your future home! This beautiful townhome, built in 2015, offers modern updates and comfortable living spaces with ample room for all your needs. Nestled in the sought-after Magnolia Green community, there are a ton of amenities to enjoy, including a clubhouse, refreshing pools, a fun playground, tennis courts, jogging paths, and a golf course. The HOA ensures low maintenance with services like exterior maintenance, road maintenance, snow removal, and yard maintenance.
Inside, the spacious open-concept floor plan with 9 ft+ ceilings flows seamlessly from room to room, perfect for entertaining. The living room features a cozy gas fireplace, while the gourmet kitchen boasts granite countertops, a walk-in pantry, an island, and stainless steel appliances including a gas stove, microwave, dishwasher, and refrigerator. The eat-in dining space is perfect for gathering around the table.
Upstairs, all three bedrooms are well-sized, providing the perfect space for rest and relaxation. The luxurious primary suite offers a peaceful retreat with a walk-in closet and an en-suite bath featuring a double vanity. The versatile loft area on the second floor is ideal for a home office. Convenient second-floor laundry with washer and dryer hookups makes chores a breeze.
Step outside to enjoy your private patio with an irrigation system and sliding doors, ideal for outdoor dining or simply unwinding. Other great features of this home include an attached one-car garage with auto door opener and direct entry, attractive HardiPlank siding with stone accents, and energy-efficient amenities like a natural gas tankless water heater and high-speed Verizon Fios internet.
Located within the highly regarded Chesterfield County School District, this home is zoned for Moseley Elementary, Tomahawk Creek Middle, and Cosby High School. With easy access to local shopping, dining, and entertainment, this home offers the perfect blend of luxury and convenience.
Location
State VA
County Chesterfield
Zoning R9
Interior
Hot Water Natural Gas, Tankless
Heating Forced Air
Cooling Central A/C
Flooring Carpet, Laminate Plank, Vinyl
Fireplaces Number 1
Fireplace Y
Heat Source Natural Gas
Exterior
Parking Features Garage Door Opener
Garage Spaces 1.0
Water Access N
Roof Type Shingle
Accessibility None
Attached Garage 1
Total Parking Spaces 1
Garage Y
Building
Story 2
Foundation Slab
Sewer Public Sewer
Water Public
Architectural Style Other
Level or Stories 2
Additional Building Above Grade, Below Grade
Structure Type Dry Wall
New Construction N
Schools
Middle Schools Tomahawk Creek
High Schools Cosby
School District Chesterfield County Public Schools
Others
HOA Fee Include Common Area Maintenance,Ext Bldg Maint,Management,Pool(s),Road Maintenance,Snow Removal,Trash
Senior Community No
Tax ID 704668891200000
Ownership Fee Simple
SqFt Source Estimated
Special Listing Condition Standard
Read Less

Bought with NON MEMBER • Non Subscribing Office



