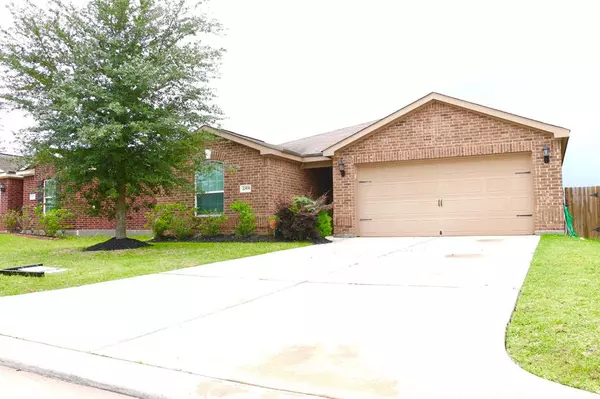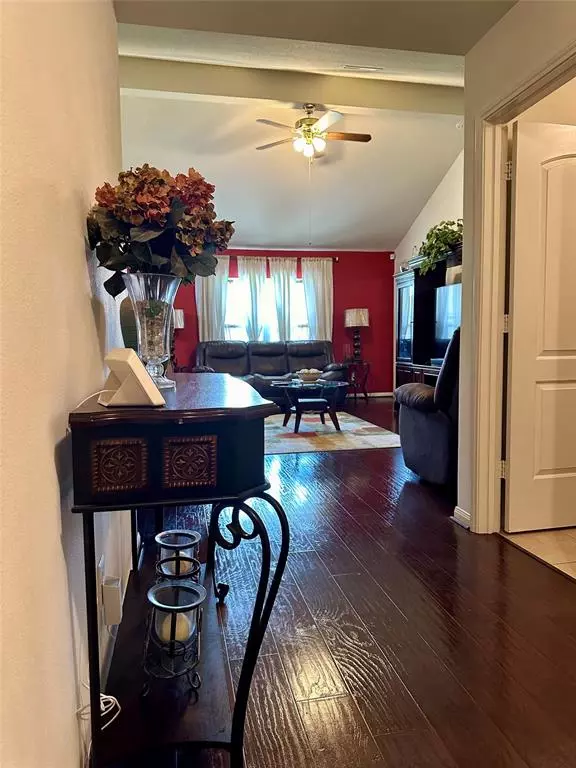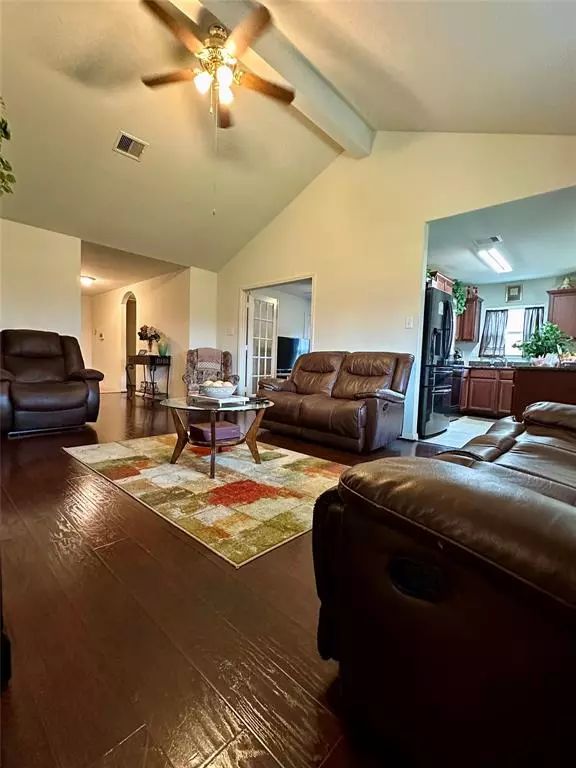For more information regarding the value of a property, please contact us for a free consultation.
20535 Freedom River DR Humble, TX 77338
Want to know what your home might be worth? Contact us for a FREE valuation!

Our team is ready to help you sell your home for the highest possible price ASAP
Key Details
Property Type Single Family Home
Listing Status Sold
Purchase Type For Sale
Square Footage 1,651 sqft
Price per Sqft $133
Subdivision Deerbrook Estates Sec 10
MLS Listing ID 45537109
Sold Date 10/21/24
Style Traditional
Bedrooms 3
Full Baths 2
HOA Fees $29/ann
HOA Y/N 1
Year Built 2015
Annual Tax Amount $5,696
Tax Year 2023
Lot Size 5,622 Sqft
Acres 0.1291
Property Description
Step into this modern, beautifully updated home built in 2015 and instantly fall in love. With a versatile extra room that can be used as a 4th bedroom or as a den/flex space, the possibilities are endless. The kitchen is a chef's dream with all stainless-steel appliances, including not one, but TWO full-size refrigerators, and gorgeous granite countertops. Relax in the primary bedroom with a separate shower and garden tub for ultimate relaxation. Step outside onto the extended patio space and enjoy the spacious backyard, perfect for entertaining guests. And with a utility generator plug included, you can rest easy knowing you'll never be without power during outages. Feel a cool breeze in the summer with an updated AC unit; replaced less than 2 years ago. Don't miss out on the chance to own this gem of a home with double-paned windows for added energy efficiency. This home won't last long - schedule your showing today before it's gone!
Location
State TX
County Harris
Area Humble Area West
Rooms
Bedroom Description All Bedrooms Down,Primary Bed - 1st Floor,Walk-In Closet
Other Rooms 1 Living Area, Entry, Family Room, Formal Dining, Kitchen/Dining Combo, Living Area - 1st Floor, Utility Room in House
Master Bathroom Primary Bath: Jetted Tub, Primary Bath: Separate Shower, Secondary Bath(s): Shower Only
Den/Bedroom Plus 4
Kitchen Island w/ Cooktop, Kitchen open to Family Room, Pantry
Interior
Interior Features Alarm System - Owned, Fire/Smoke Alarm, Formal Entry/Foyer, Prewired for Alarm System, Refrigerator Included
Heating Central Electric
Cooling Central Electric
Flooring Carpet, Tile, Wood
Exterior
Exterior Feature Back Yard, Back Yard Fenced, Controlled Subdivision Access, Patio/Deck
Garage Attached Garage
Garage Spaces 2.0
Roof Type Composition
Private Pool No
Building
Lot Description Subdivision Lot
Story 1
Foundation Slab
Lot Size Range 0 Up To 1/4 Acre
Water Water District
Structure Type Brick,Vinyl
New Construction No
Schools
Elementary Schools Jones Elementary School (Aldine)
Middle Schools Jones Middle School (Aldine)
High Schools Nimitz High School (Aldine)
School District 1 - Aldine
Others
Senior Community No
Restrictions Deed Restrictions
Tax ID 135-382-004-0014
Ownership Full Ownership
Energy Description Ceiling Fans
Acceptable Financing Cash Sale, Conventional, FHA, Investor, VA
Tax Rate 2.4393
Disclosures Mud, Sellers Disclosure
Listing Terms Cash Sale, Conventional, FHA, Investor, VA
Financing Cash Sale,Conventional,FHA,Investor,VA
Special Listing Condition Mud, Sellers Disclosure
Read Less

Bought with 1st Class Real Estate Elevate
GET MORE INFORMATION




