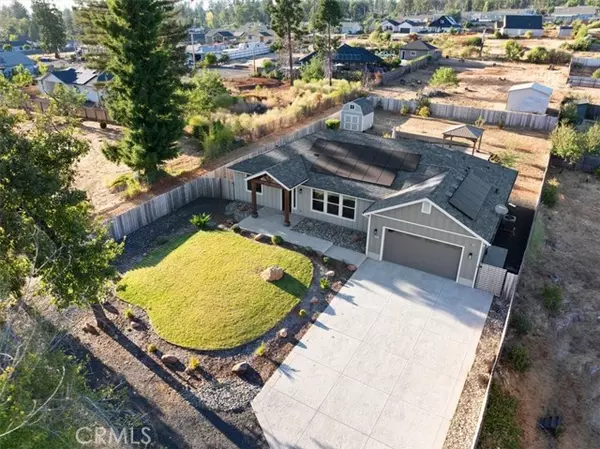For more information regarding the value of a property, please contact us for a free consultation.
1369 Nunneley RD Paradise, CA 95969
Want to know what your home might be worth? Contact us for a FREE valuation!

Our team is ready to help you sell your home for the highest possible price ASAP
Key Details
Sold Price $485,000
Property Type Single Family Home
Sub Type Single Family Home
Listing Status Sold
Purchase Type For Sale
Square Footage 1,859 sqft
Price per Sqft $260
MLS Listing ID CROR24169397
Sold Date 10/23/24
Style Contemporary
Bedrooms 3
Full Baths 2
Originating Board California Regional MLS
Year Built 2022
Property Description
Welcome to this beautiful 2 year old, single story Home that is centrally located in Paradise. Well thought out open floorplan with split bedrooms. Lets start outside with custom wooden exposed front porch, stamped concrete parking appron and a gravel circle driveway with ample parking. Several mature trees remain on the property for aesthetics and shade. Backyard is fully fenced (dog will love you) with a small coverd stamped concrete patio and lawn directly off the home. Yard is terraced up to another large concrete patio with a sturdy Tuf Shed and coverd pergola. Further back on the property is a clean slate, room for a nice sustainable garden, shop or pool. This custom contemporary home has many custom design upgrades including high ceilings with oversized windows for great lighting and nice custom window coverings. Tiled wall features an electric fireplace built into the wall. Large dining area adjacent to a well laid out kitchen that features quartz countertops and soft close cabinets. Samsung appliances - gas range with air fryer, dishwasher, microwave hood. Large en suite bath with glass walk-in shower, soaking tub, dual sinks, quartz counter, tiled walls, large walk-in closet. Adjacent is a large laundry room, again with quartz counters, sink, soft close cabinets and
Location
State CA
County Butte
Zoning TR
Rooms
Dining Room Formal Dining Room, Other
Kitchen Dishwasher, Garbage Disposal, Microwave, Other, Oven - Self Cleaning, Exhaust Fan, Oven Range - Gas
Interior
Heating Forced Air, Gas, Other, Central Forced Air
Cooling Central AC, Other, Central Forced Air - Electric
Flooring Laminate
Fireplaces Type Electric, Living Room, Decorative Only
Laundry In Laundry Room, 30, Other, 38
Exterior
Garage RV Possible, Garage, Gate / Door Opener, Other
Garage Spaces 2.0
Fence Wood
Pool 31, None
Utilities Available Other
View Local/Neighborhood
Roof Type Composition
Building
Lot Description Trees, Grade - Sloped Up , Grade - Gently Sloped
Story One Story
Foundation Concrete Slab
Sewer Septic Tank / Pump
Water Other, Heater - Gas, District - Public
Architectural Style Contemporary
Others
Tax ID 053300071000
Special Listing Condition Not Applicable
Read Less

© 2024 MLSListings Inc. All rights reserved.
Bought with Sally Johns
GET MORE INFORMATION




