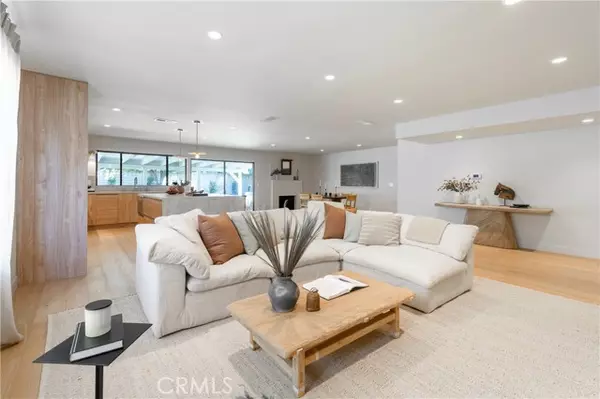For more information regarding the value of a property, please contact us for a free consultation.
22855 Styles Street Woodland Hills, CA 91367
Want to know what your home might be worth? Contact us for a FREE valuation!

Our team is ready to help you sell your home for the highest possible price ASAP
Key Details
Sold Price $1,295,000
Property Type Single Family Home
Sub Type Detached
Listing Status Sold
Purchase Type For Sale
Square Footage 1,762 sqft
Price per Sqft $734
MLS Listing ID SR24197419
Sold Date 10/23/24
Style Detached
Bedrooms 4
Full Baths 2
Construction Status Turnkey
HOA Y/N No
Year Built 1973
Lot Size 7,869 Sqft
Acres 0.1806
Property Description
This stunning, fully renovated single-level modern transitional home located on a quiet cul-de-sac in this highly sought-after Woodland Hills neighborhood, offers a spacious, open floor plan with a designer feel. Every detail has been thoughtfully considered, from the 7.5" white oak engineered wood floors throughout to the custom cabinetry in the kitchen, bar, and bathroom vanities, while walls of glass flood the interior with natural light. The home features Calacatta Oro marble in the bathrooms and Taj Mahal quartzite in the gourmet kitchen which features a large waterfall island with seating, complemented by premium Waterworks fixtures, and is equipped with high-end Thermador appliances. Additionally, both the kitchen and dining areas have sliders to the large, covered patio for your alfresco dining and the indoor/outdoor quintessential California lifestyle. The spacious primary suite features a walk-in closet and vaulted ceilings creating an inviting atmosphere and the ensuite resort-styled bathroom showcases dual sinks and an extra-large rain shower with seating. The backyard boasts multiple outdoor conversational areas including a covered patio, large grassy area, and is home to orange, lime, and clementine fruit trees, with newer landscaping enhancing the exterior appeal. The home offers easy access to premier dining, entertainment, and shopping, and is close to some of the best schools in the county while being in one of the most desirable neighborhoods. Just minutes away from Topanga Village, Social, Calabasas, and the RAMS practice facility. This stylish residence
This stunning, fully renovated single-level modern transitional home located on a quiet cul-de-sac in this highly sought-after Woodland Hills neighborhood, offers a spacious, open floor plan with a designer feel. Every detail has been thoughtfully considered, from the 7.5" white oak engineered wood floors throughout to the custom cabinetry in the kitchen, bar, and bathroom vanities, while walls of glass flood the interior with natural light. The home features Calacatta Oro marble in the bathrooms and Taj Mahal quartzite in the gourmet kitchen which features a large waterfall island with seating, complemented by premium Waterworks fixtures, and is equipped with high-end Thermador appliances. Additionally, both the kitchen and dining areas have sliders to the large, covered patio for your alfresco dining and the indoor/outdoor quintessential California lifestyle. The spacious primary suite features a walk-in closet and vaulted ceilings creating an inviting atmosphere and the ensuite resort-styled bathroom showcases dual sinks and an extra-large rain shower with seating. The backyard boasts multiple outdoor conversational areas including a covered patio, large grassy area, and is home to orange, lime, and clementine fruit trees, with newer landscaping enhancing the exterior appeal. The home offers easy access to premier dining, entertainment, and shopping, and is close to some of the best schools in the county while being in one of the most desirable neighborhoods. Just minutes away from Topanga Village, Social, Calabasas, and the RAMS practice facility. This stylish residence seamlessly blends organic modern design making it perfect for sophisticated entertaining.
Location
State CA
County Los Angeles
Area Woodland Hills (91367)
Zoning LARS
Interior
Interior Features Beamed Ceilings, Recessed Lighting, Stone Counters, Unfurnished
Cooling Central Forced Air
Flooring Tile, Wood
Fireplaces Type FP in Dining Room
Equipment Disposal, Microwave, Refrigerator, Freezer
Appliance Disposal, Microwave, Refrigerator, Freezer
Laundry Garage
Exterior
Exterior Feature Stucco
Garage Direct Garage Access, Garage
Garage Spaces 2.0
Utilities Available Electricity Connected, Sewer Connected, Water Connected
View Neighborhood
Roof Type Tile/Clay
Total Parking Spaces 2
Building
Lot Description Cul-De-Sac, Curbs, Sidewalks, Landscaped
Story 1
Lot Size Range 7500-10889 SF
Sewer Public Sewer
Water Public
Architectural Style See Remarks
Level or Stories 1 Story
Construction Status Turnkey
Others
Monthly Total Fees $33
Acceptable Financing Cash, Cash To New Loan
Listing Terms Cash, Cash To New Loan
Special Listing Condition Standard
Read Less

Bought with Dana Frank • Rodeo Realty
GET MORE INFORMATION




