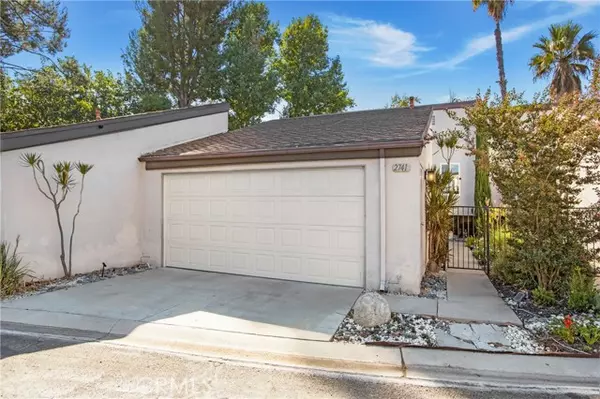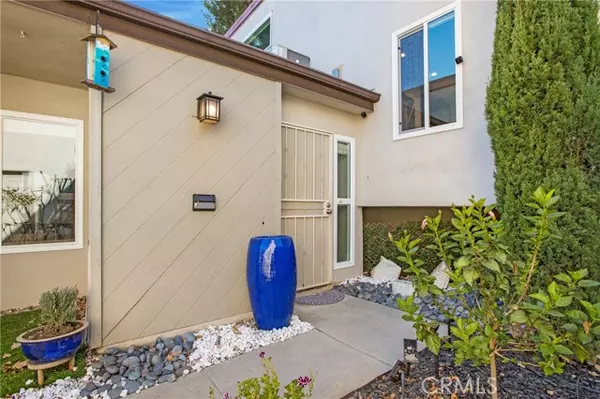For more information regarding the value of a property, please contact us for a free consultation.
2741 Craig CIR Fullerton, CA 92835
Want to know what your home might be worth? Contact us for a FREE valuation!

Our team is ready to help you sell your home for the highest possible price ASAP
Key Details
Sold Price $853,000
Property Type Single Family Home
Sub Type Single Family Home
Listing Status Sold
Purchase Type For Sale
Square Footage 1,425 sqft
Price per Sqft $598
MLS Listing ID CRPW24198339
Sold Date 10/23/24
Style Traditional
Bedrooms 2
Full Baths 2
HOA Fees $462/mo
Originating Board California Regional MLS
Year Built 1974
Lot Size 2,296 Sqft
Property Description
Welcome to your own personal "Tree House" within the ever so popular Craig Park East Community! Step into the inviting 2-bedroom, 2-bathroom home offering stunning panoramic views of the lush 124 acres of Craig Regional Park. Walk out onto the living room porch and immerse yourself in the serene greenery that feels like an extension of your own backyard. The modern kitchen is a culinary dream, featuring new quartz countertops, dark-stained cabinets, and stainless-steel appliances-perfect for both cooking and entertaining. The dining room is enhanced by remote-controlled shades, allowing for effortless light control and privacy. The spacious living room boasts high wood beamed ceilings and an upper window with controlled shades, flooding the space with natural light adding to its airy feel. Beautiful bleached wood plank flooring runs throughout, creating a warm and inviting ambiance. Retreat to the primary suite, which offers two closets, including a spacious walk-in. The luxurious primary bathroom features his and hers marble sinks and elegant tile floors, creating a spa-like atmosphere. The secondary bedroom also includes a large walk-in closet and additional storage, making it ideal for guests or family. For added convenience, the garage provides substantial upper storage, easi
Location
State CA
County Orange
Area 83 - Fullerton
Rooms
Dining Room Breakfast Bar, Other
Kitchen Dishwasher, Garbage Disposal, Microwave, Oven Range - Gas, Refrigerator, Oven - Gas
Interior
Heating Central Forced Air, Fireplace
Cooling Central AC
Flooring Laminate
Fireplaces Type Living Room
Laundry In Garage, 30, 38
Exterior
Garage Garage
Garage Spaces 2.0
Fence 22
Pool Community Facility, Spa - Community Facility
View Greenbelt, Local/Neighborhood, Forest / Woods, City Lights
Roof Type Composition
Building
Story Split Level
Foundation Concrete Slab
Water District - Public
Architectural Style Traditional
Others
Tax ID 33714215
Special Listing Condition Not Applicable
Read Less

© 2024 MLSListings Inc. All rights reserved.
Bought with Connie Stewart
GET MORE INFORMATION




