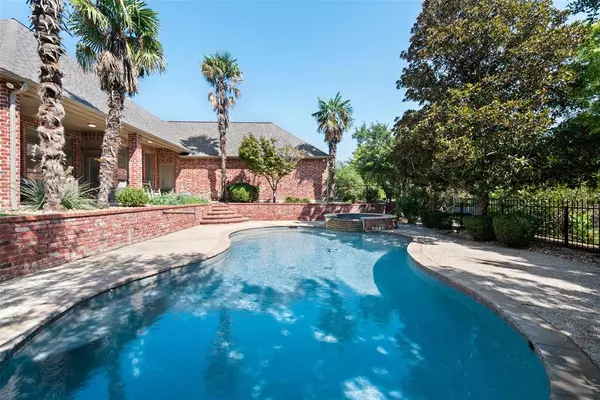For more information regarding the value of a property, please contact us for a free consultation.
2234 Woodlands Circle Midlothian, TX 76065
Want to know what your home might be worth? Contact us for a FREE valuation!

Our team is ready to help you sell your home for the highest possible price ASAP
Key Details
Property Type Single Family Home
Sub Type Single Family Residence
Listing Status Sold
Purchase Type For Sale
Square Footage 2,885 sqft
Price per Sqft $230
Subdivision Somerset
MLS Listing ID 20725931
Sold Date 10/23/24
Style Traditional
Bedrooms 4
Full Baths 3
HOA Fees $20/ann
HOA Y/N Mandatory
Year Built 2001
Annual Tax Amount $10,337
Lot Size 0.700 Acres
Acres 0.7
Property Description
Gorgeous, updated Midlothian ISD custom built home in the highly sought after community of Somerset. One story on .7 acres w over 20 mature trees, breathtaking back patio view of the spa+pool + beautiful landscaping. Enjoy listening to the waterfall and birds while watching the sunrise from the spacious covered back patio in the morning + the relaxing shade in the afternoon + evenings. This home was completely updated in 2021 w new roof, both HVACs, interior + exterior paint, granite counters in kitchen + baths, porcelain wood looking tile throughout, new carpet in 2 guest bedrooms, huge primary walk in shower remodeled w seamless glass door + custom tile work, all new sinks including crushed granite sink in kitchen, new ceiling fans, fixtures, even the door hinges! 4 spacious bedrooms, huge closets + custom wood cabinets throughout, oversized 3 car garage w sink, pool remodeled w pebbletech in 2021 + new pool pump 2024. Walk to Miller Elementary and Dieterich Middle School!
Location
State TX
County Ellis
Community Curbs, Sidewalks
Direction From Hwy 287 take the Midlothian Pkwy exit and go South; Left on Mt. Zion, Right on Somerset, Right on Woodlands Circle - house is on the left after the curve
Rooms
Dining Room 2
Interior
Interior Features Built-in Features, Cable TV Available, Decorative Lighting, Double Vanity, Flat Screen Wiring, Granite Counters, High Speed Internet Available, Kitchen Island, Open Floorplan, Pantry, Walk-In Closet(s)
Heating Central, Fireplace(s)
Cooling Ceiling Fan(s), Central Air, Electric, Multi Units
Flooring Carpet, Tile
Fireplaces Number 1
Fireplaces Type Gas, Gas Logs, Gas Starter, Glass Doors, Living Room
Equipment Satellite Dish
Appliance Dishwasher, Disposal, Electric Oven, Gas Cooktop, Microwave, Double Oven, Plumbed For Gas in Kitchen
Heat Source Central, Fireplace(s)
Laundry Electric Dryer Hookup, Utility Room, Full Size W/D Area, Washer Hookup
Exterior
Exterior Feature Covered Patio/Porch, Rain Gutters, Lighting
Garage Spaces 3.0
Fence Wrought Iron
Pool Fenced, Gunite, In Ground, Outdoor Pool, Pool Sweep, Pool/Spa Combo, Private, Pump, Sport, Waterfall
Community Features Curbs, Sidewalks
Utilities Available Aerobic Septic, City Water, Concrete, Curbs, Electricity Available, Individual Gas Meter, Natural Gas Available, Phone Available, Septic, Sidewalk, Underground Utilities
Roof Type Composition,Shingle
Total Parking Spaces 3
Garage Yes
Private Pool 1
Building
Lot Description Interior Lot, Landscaped, Many Trees, Sprinkler System, Subdivision
Story One
Foundation Slab
Level or Stories One
Structure Type Brick
Schools
Elementary Schools Larue Miller
Middle Schools Dieterich
High Schools Midlothian
School District Midlothian Isd
Others
Restrictions Deed
Ownership Brent and Christi Corbin
Acceptable Financing Cash, Conventional, FHA, VA Loan
Listing Terms Cash, Conventional, FHA, VA Loan
Financing Conventional
Special Listing Condition Aerial Photo, Owner/ Agent, Survey Available, Utility Easement
Read Less

©2024 North Texas Real Estate Information Systems.
Bought with Kari Cummings • JPAR Dallas
GET MORE INFORMATION




