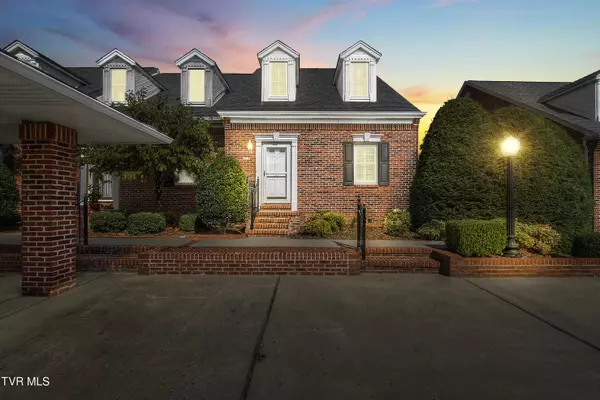For more information regarding the value of a property, please contact us for a free consultation.
616 Franklin Square CT #A Johnson City, TN 37604
Want to know what your home might be worth? Contact us for a FREE valuation!

Our team is ready to help you sell your home for the highest possible price ASAP
Key Details
Sold Price $283,500
Property Type Condo
Sub Type Condominium
Listing Status Sold
Purchase Type For Sale
Square Footage 2,100 sqft
Price per Sqft $135
Subdivision Franklin Square Condos
MLS Listing ID 9969753
Sold Date 10/23/24
Style Townhouse,Traditional
Bedrooms 2
Full Baths 2
HOA Fees $150/mo
HOA Y/N Yes
Total Fin. Sqft 2100
Originating Board Tennessee/Virginia Regional MLS
Year Built 1994
Property Description
Location, location, FRANKLIN SQUARE CONDOS in the heart of Johnson City. This great unit has over 2,100 finished square feet 2 bedrooms, 2 bathrooms, spacious family room with gas fireplace, dining area and the updated kitchen with Quartz countertops. There is a bedroom on the main level, which is large enough to be used as a master bedroom. Upstairs you will find the large master suite with lots of closet space and a private master bathroom. The bonus room could be used as an office, playroom, hobby room, or for more storage. Other highlights are: desirable end-unit, private and covered back deck, hardwood flooring, new flooring in kitchen, new light fixtures, security system, updated bathrooms, fresh paint, plantation shutters, chair rail, walk-in closet, newer carpet, attic storage and dual fuel heat pump. HOA dues cover: exterior insurance, landscaping and exterior maintenance. Don't miss, MOVE-IN READY! Close to all shopping, dining, schools, JC Med Center, VA and ETSU
Location
State TN
County Washington
Community Franklin Square Condos
Zoning R
Direction FROM ROAN ST, TAKE A RIGHT ON SUNSET, LEFT ON SUNDALE, RIGHT ONTO FRANKLIN SQUARE COURT, CONDO ON THE RIGHT. SEE SIGN
Rooms
Basement Crawl Space
Primary Bedroom Level Second
Interior
Interior Features Primary Downstairs, Entrance Foyer, Open Floorplan, Remodeled, Solid Surface Counters, Walk-In Closet(s)
Heating Fireplace(s), Forced Air, Natural Gas
Cooling Ceiling Fan(s), Central Air
Flooring Carpet, Ceramic Tile, Hardwood, Vinyl
Fireplaces Number 1
Fireplaces Type Gas Log, Great Room
Fireplace Yes
Window Features Double Pane Windows,Skylight(s),Window Treatments
Appliance Dishwasher, Electric Range, Microwave, Refrigerator
Heat Source Fireplace(s), Forced Air, Natural Gas
Laundry Electric Dryer Hookup, Washer Hookup
Exterior
Garage Deeded, Asphalt, Carport, Parking Pad
Carport Spaces 1
Community Features Sidewalks, Curbs
Utilities Available Electricity Connected, Natural Gas Connected, Propane, Sewer Connected, Cable Connected, Underground Utilities
Amenities Available Landscaping
Roof Type Asphalt,Shingle
Topography Cleared, Level
Porch Back, Covered, Deck, Front Porch
Parking Type Deeded, Asphalt, Carport, Parking Pad
Building
Entry Level Two
Foundation Block
Sewer Public Sewer
Water Public
Architectural Style Townhouse, Traditional
Structure Type Brick
New Construction No
Schools
Elementary Schools Woodland Elementary
Middle Schools Liberty Bell
High Schools Science Hill
Others
Senior Community No
Tax ID 046a A 023.18
Acceptable Financing Cash, Conventional
Listing Terms Cash, Conventional
Read Less
Bought with Brandon Tittle • Berkshire Hathaway Greg Cox Real Estate
GET MORE INFORMATION




