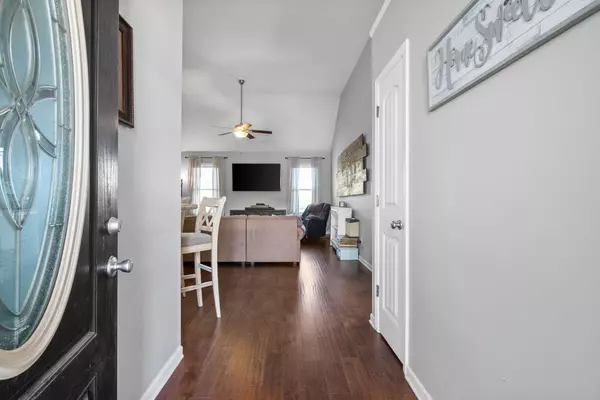For more information regarding the value of a property, please contact us for a free consultation.
1479 Rustys Ln Clarksville, TN 37042
Want to know what your home might be worth? Contact us for a FREE valuation!

Our team is ready to help you sell your home for the highest possible price ASAP
Key Details
Sold Price $325,000
Property Type Single Family Home
Sub Type Single Family Residence
Listing Status Sold
Purchase Type For Sale
Square Footage 1,696 sqft
Price per Sqft $191
Subdivision Robin Lynn Hills
MLS Listing ID 2702007
Sold Date 10/11/24
Bedrooms 3
Full Baths 2
HOA Y/N No
Year Built 2013
Annual Tax Amount $1,417
Lot Size 0.840 Acres
Acres 0.84
Lot Dimensions 72
Property Description
Are you looking for country living while still enjoying the conveniences of the city? Then 1479 Rustys Lane is the home for you! This brick ranch on a cul de sac sits on nearly an acre lot with no backyard neighbors. This property's open floor plan & vaulted ceiling enhances its charm. The kitchen is a chef's dream, with pantry, ample counter / cabinet space. The first-floor primary suite w/ walk-in closet, soaking tub, separate shower and double sinks adds to the convenience. Bonus room with walk-in closet and additional storage nook on 2nd floor. There's also a large laundry room & spacious 2-car garage. Relax on the back patio while watching deer & turkey, or invite friends over for a cookout. Washer, dryer & 3x TVs convey. Schedule your private showing today... this one won't last!
Location
State TN
County Montgomery County
Rooms
Main Level Bedrooms 3
Interior
Interior Features Ceiling Fan(s), Walk-In Closet(s), Primary Bedroom Main Floor
Heating Electric, Heat Pump
Cooling Central Air, Electric
Flooring Carpet, Laminate, Tile
Fireplace N
Appliance Microwave, Refrigerator
Exterior
Exterior Feature Garage Door Opener
Garage Spaces 2.0
Utilities Available Electricity Available, Water Available
Waterfront false
View Y/N false
Roof Type Shingle
Parking Type Attached - Front
Private Pool false
Building
Lot Description Cul-De-Sac, Rolling Slope
Story 1.5
Sewer Private Sewer
Water Public
Structure Type Brick,Vinyl Siding
New Construction false
Schools
Elementary Schools Liberty Elementary
Middle Schools New Providence Middle
High Schools Northwest High School
Others
Senior Community false
Read Less

© 2024 Listings courtesy of RealTrac as distributed by MLS GRID. All Rights Reserved.
GET MORE INFORMATION




