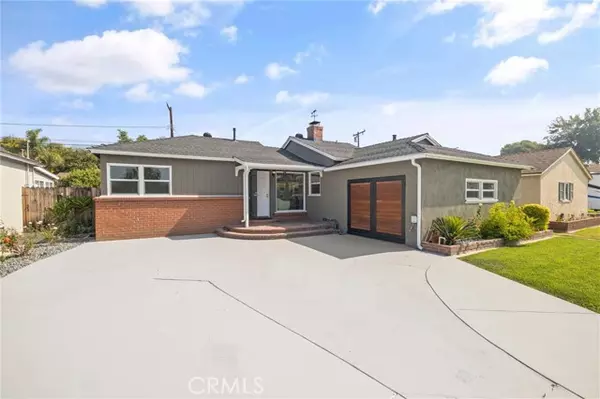For more information regarding the value of a property, please contact us for a free consultation.
13563 Flomar DR Whittier, CA 90605
Want to know what your home might be worth? Contact us for a FREE valuation!

Our team is ready to help you sell your home for the highest possible price ASAP
Key Details
Sold Price $835,000
Property Type Single Family Home
Sub Type Single Family Home
Listing Status Sold
Purchase Type For Sale
Square Footage 1,418 sqft
Price per Sqft $588
MLS Listing ID CRNP24200912
Sold Date 10/24/24
Bedrooms 3
Full Baths 2
Originating Board California Regional MLS
Year Built 1950
Lot Size 5,631 Sqft
Property Description
Charming 3-Bedroom Home with Modern Upgrades Overview: This inviting 3-bedroom, 2-bathroom home spans 1,418 sq. ft. on a spacious 5,631 sq. ft. lot. Featuring a primary bedroom with a convenient Jack and Jill bath, it combines comfort with functionality. Key Features: . Living Spaces: Kitchen with Granite countertops. Enjoy both formal and informal dining areas, plus a cozy sitting area complete with a fireplace, perfect for gatherings or relaxing evenings. Rumpus Room could be used as 4th bedroom. . Natural Light: Large windows throughout the home fill the interior with natural light, enhancing the warm ambiance. . Outdoor Space: A covered patio provides a great spot for outdoor entertaining or relaxing, while the RV parking with a 30 amp/110 hookup adds convenience for travel enthusiasts. Built in workshop/tool shed in backyard. Recent Upgrades: . 2022 Improvements: o New dual pane windows installed for improved energy efficiency o Stylish new vinyl flooring * New rain gutters and front sprinkler system * Updated garage/barn door * Fresh roof shingles for enhanced durability * New hot water heater for reliable comfort . 2021 Enhancements: * Full interior and exterior paint refresh * Upgraded to PEX plumbing for modern efficiency * 200 amp electrical panel upgra
Location
State CA
County Los Angeles
Area 670 - Whittier
Zoning WHR1YY
Rooms
Dining Room Formal Dining Room, In Kitchen, Dining Area in Living Room, Breakfast Nook
Kitchen Dishwasher, Other, Refrigerator, Oven - Gas
Interior
Heating Central Forced Air
Cooling Central AC
Fireplaces Type Living Room
Laundry Gas Hookup, 30
Exterior
Garage RV Possible, Other
Garage Spaces 1.0
Fence Wood
Pool 31, None
View None
Roof Type Composition
Building
Lot Description Grade - Level
Story One Story
Foundation Raised
Sewer Sewer Available
Water Hot Water, Heater - Gas, District - Public
Others
Tax ID 8164012003
Special Listing Condition Not Applicable
Read Less

© 2024 MLSListings Inc. All rights reserved.
Bought with Tamara Nimeh
GET MORE INFORMATION




