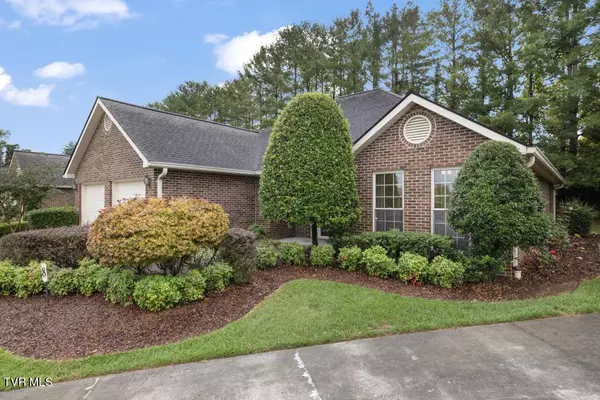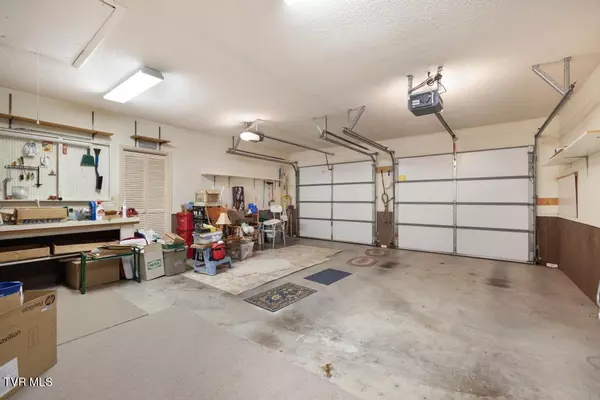For more information regarding the value of a property, please contact us for a free consultation.
8 Sterling CIR #8 Johnson City, TN 37604
Want to know what your home might be worth? Contact us for a FREE valuation!

Our team is ready to help you sell your home for the highest possible price ASAP
Key Details
Sold Price $350,000
Property Type Single Family Home
Sub Type Single Family Residence
Listing Status Sold
Purchase Type For Sale
Square Footage 1,842 sqft
Price per Sqft $190
Subdivision Limited Edition
MLS Listing ID 9971821
Sold Date 10/24/24
Style Townhouse
Bedrooms 3
Full Baths 2
HOA Fees $160/mo
HOA Y/N Yes
Total Fin. Sqft 1842
Originating Board Tennessee/Virginia Regional MLS
Year Built 1991
Property Description
Are you looking for a stellar, well maintained, conveniently located, one level home? Welcome to 8 Sterling Circle. Walking in the door you will be greeted with large living and dining space. On one side of this home is 2 spacious bedrooms and 1 full bath and plenty of storage and closet space. The primary bedroom with walk-in closet and primary bathroom is located, ideally, next to the laundry/mudroom. The kitchen is more than accommodating to your cooking needs, with the added bonus of a bar for additional seating. My favorite room of this home is the sunroom. The thoughtful touch of blackout pull down blinds for the door and window is a huge bonus. You will also find ample room with a true two car garage with built in workbenches. The love and care for this home is felt from the outside beautiful landscaping to the inside spacious roomy feel. This home is also located in the very coveted Towne Acres School district and steps away from the heart of Johnson City. This townhome is completely detached. All information to be verified by buyer and buyer's agent.
Location
State TN
County Washington
Community Limited Edition
Zoning residential
Direction Turn right onto TN-36 S/N Roan St Continue to follow N Roan St 2.7 mi Turn right onto Sunset Dr 0.5 mi Turn right onto Sundale Rd 0.1 mi Turn right onto Glendale Dr 0.2 mi Turn right onto Sterling Cir Destination will be on the right
Interior
Interior Features Primary Downstairs, 2+ Person Tub, Bar, Central Vacuum, Eat-in Kitchen, Open Floorplan, Pantry, Soaking Tub, Solid Surface Counters, Utility Sink, Walk-In Closet(s)
Heating Heat Pump
Cooling Central Air
Flooring Carpet, Ceramic Tile, Luxury Vinyl
Fireplaces Number 1
Fireplaces Type Gas Log
Fireplace Yes
Window Features Double Pane Windows
Appliance Dishwasher, Disposal, Dryer, Electric Range, Microwave, Refrigerator, Washer
Heat Source Heat Pump
Laundry Electric Dryer Hookup, Washer Hookup
Exterior
Garage Concrete
Community Features Sidewalks, Curbs
Utilities Available Fiber Available, Cable Available, Electricity Connected, Sewer Connected, Water Available, Natural Gas Available, Underground Utilities
Roof Type Shingle
Topography Level
Porch Back, Rear Patio
Parking Type Concrete
Building
Entry Level One
Foundation Slab
Sewer Public Sewer
Water Public
Architectural Style Townhouse
Structure Type Brick
New Construction No
Schools
Elementary Schools Towne Acres
Middle Schools Liberty Bell
High Schools Science Hill
Others
Senior Community No
Tax ID 038p E 023.00
Acceptable Financing Cash, Conventional, FHA, VA Loan
Listing Terms Cash, Conventional, FHA, VA Loan
Read Less
Bought with Mary Ann Patton • Property Executives Johnson City
GET MORE INFORMATION




