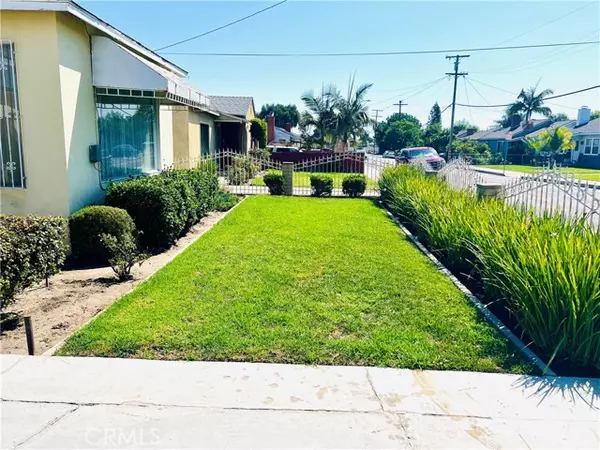For more information regarding the value of a property, please contact us for a free consultation.
923 W Poplar ST Compton, CA 90220
Want to know what your home might be worth? Contact us for a FREE valuation!

Our team is ready to help you sell your home for the highest possible price ASAP
Key Details
Sold Price $477,000
Property Type Single Family Home
Sub Type Single Family Home
Listing Status Sold
Purchase Type For Sale
Square Footage 1,461 sqft
Price per Sqft $326
MLS Listing ID CRSB24178020
Sold Date 10/23/24
Bedrooms 3
Full Baths 1
Originating Board California Regional MLS
Year Built 1944
Lot Size 4,996 Sqft
Property Description
Welcome to this charming 3 bedroom, 1 bath home situated at the end of a well maintained cul-de-sac. Noteworthy amenities include, a LARGE FAMILY ROOM with a fireplace, a huge ENCLOSED PATIO/BONUS ROOM, a sizable WORKSHOP, and an additional LARGE COVERED PATIO. Don't miss your chance to explore this unique property and envision the incredible potential it holds. With a little imagination and some renovation, this house could transform into the perfect family home or an attractive investment property. The spacious family room offers ample space for gatherings and entertainment, while the expansive enclosed patio/bonus room provides a versatile area that can be customized to suit your needs, whether as a sunroom, home office, or play area. The large workshop is a handy addition for those who love DIY projects or need extra storage space. Situated in a friendly neighborhood with a strong sense of community, you'll enjoy the tranquility of cul-de-sac living while still being conveniently close to local amenities, schools, and parks. Don't let this opportunity slip away. Mark your calendar and come prepared to see the potential of this hidden gem. Whether you're a family looking for a forever home or an investor seeking a promising project, this property is waiting for you to bring
Location
State CA
County Los Angeles
Area Rp - Compton S Of Rosecrans, E Of Central, W Of Ala
Zoning CORL*
Rooms
Family Room Separate Family Room
Dining Room Formal Dining Room, In Kitchen, Other
Kitchen Oven Range - Gas
Interior
Heating Wall Furnace
Cooling Evaporative Cooler
Fireplaces Type Family Room, Gas Burning, Living Room
Laundry In Laundry Room, Other
Exterior
Garage Carport , Other
Fence 2, 22
Pool 31, None
Utilities Available Other
View None
Building
Lot Description Corners Marked, Grade - Level
Story One Story
Water District - Public
Others
Tax ID 6156022044
Special Listing Condition Not Applicable
Read Less

© 2024 MLSListings Inc. All rights reserved.
Bought with Arlene Johnson
GET MORE INFORMATION




