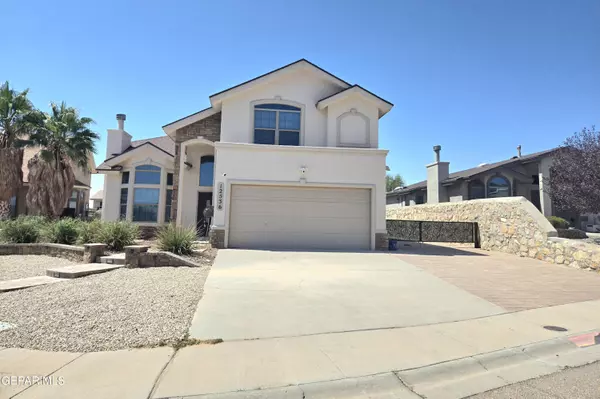For more information regarding the value of a property, please contact us for a free consultation.
12536 BLAZING STAR DR El Paso, TX 79928
Want to know what your home might be worth? Contact us for a FREE valuation!
Our team is ready to help you sell your home for the highest possible price ASAP
Key Details
Property Type Single Family Home
Sub Type Single Family Residence
Listing Status Sold
Purchase Type For Sale
Square Footage 2,393 sqft
Price per Sqft $135
Subdivision Mesquite Trails
MLS Listing ID 908898
Sold Date 10/24/24
Style 2 Story
Bedrooms 4
Full Baths 2
Three Quarter Bath 1
HOA Y/N No
Originating Board Greater El Paso Association of REALTORS®
Year Built 2008
Annual Tax Amount $9,312
Lot Size 8,444 Sqft
Acres 0.19
Property Description
This enchanting 2-story home on a cul-de-sac lot has SO much to offer. Gorgeous Palladian-style windows flood the formal living space with natural light while a stone-faced fireplace lends coziness. The large family room gives another relaxing option with a breakfast area bridging to the spectacularly-remodeled kitchen. Tiger striped granite counters house a 6-burner gas range featuring a griddle, double ovens, & a pot-filler faucet above. A massive sit-down island is where family & guests will naturally gather. A 3/4 bath & well-appointed laundry complete this level. Wrought iron highlights a meandering stairway leading to 4 bedrooms & 2 baths upstairs. The grand primary suite offers tall ceilings & a bath with a corner tub between separated vanities, a nice shower, & a large walk-in closet. There's also a good-sized balcony. The backyard boasts a covered patio + a paved pergola space & a storage shed. Stamped concrete forms an extended driveway for RV parking, too. Take a look at this exceptional home!
Location
State TX
County El Paso
Community Mesquite Trails
Zoning R1
Rooms
Other Rooms Gazebo, Shed(s)
Interior
Interior Features 2+ Living Areas, Alarm System, Breakfast Area, Cable TV, Ceiling Fan(s), Country Kitchen, Entrance Foyer, Kitchen Island, Master Up, MB Double Sink, Smoke Alarm(s), Utility Room, Walk-In Closet(s)
Heating Central
Cooling Refrigerated
Flooring Tile, Carpet
Fireplaces Number 1
Fireplace Yes
Window Features Blinds,No Treatments
Laundry Electric Dryer Hookup, Washer Hookup
Exterior
Exterior Feature Walled Backyard, Balcony, Back Yard Access
Pool None
Amenities Available None
Roof Type Shingle,Pitched
Porch Open
Private Pool No
Building
Lot Description Corner Lot, Cul-De-Sac
Faces North
Sewer City
Water City
Architectural Style 2 Story
Structure Type Stucco
Schools
Elementary Schools Sierra
Middle Schools Walter Clarke
High Schools Americas
Others
HOA Fee Include None
Tax ID M40399900601400
Acceptable Financing Cash, Conventional, FHA, TX Veteran, VA Loan
Listing Terms Cash, Conventional, FHA, TX Veteran, VA Loan
Special Listing Condition None
Read Less
GET MORE INFORMATION




