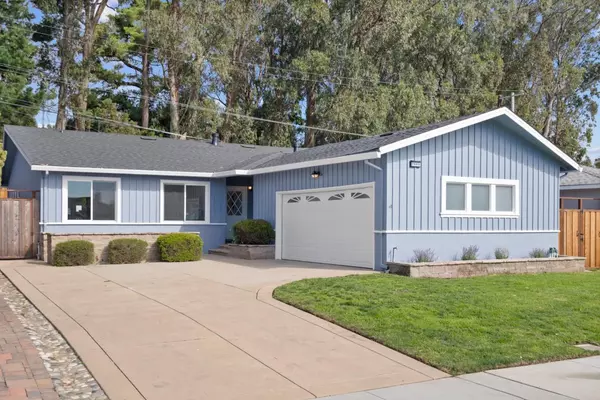For more information regarding the value of a property, please contact us for a free consultation.
2660 Plymouth WAY San Bruno, CA 94066
Want to know what your home might be worth? Contact us for a FREE valuation!

Our team is ready to help you sell your home for the highest possible price ASAP
Key Details
Sold Price $1,408,500
Property Type Single Family Home
Sub Type Single Family Home
Listing Status Sold
Purchase Type For Sale
Square Footage 1,410 sqft
Price per Sqft $998
MLS Listing ID ML81981759
Sold Date 10/24/24
Bedrooms 3
Full Baths 2
Originating Board MLSListings, Inc.
Year Built 1958
Lot Size 5,750 Sqft
Property Description
Welcome to your dream home in the Crestmoor neighborhood of San Bruno! This beautiful single-level 3-bedroom, 2-bath home features beautiful hardwood floors throughout. The updated bright kitchen includes new SS appliances and quartz countertops, perfect for everyday meals or entertaining. Both bathrooms have been tastefully updated, and the entire home is freshly painted inside and out, offering a bright, welcoming atmosphere. With plenty of room for guests, a home office, or a growing family, this home has it all. With a long drive-way and 2-car garage which includes laundry there is plenty of on site parking. The low-maintenance backyard is perfect for both quietly enjoying or entertaining friends. Located in a quiet neighborhood there is easy access to highways 280 and 101, and close to scenic parks and hiking trails. This is the perfect place to Welcome you home!
Location
State CA
County San Mateo
Area Crestmoor Park 2
Zoning R10006
Rooms
Family Room Separate Family Room
Dining Room No Formal Dining Room
Kitchen Cooktop - Electric, Countertop - Quartz, Dishwasher, Exhaust Fan, Oven - Built-In, Refrigerator
Interior
Heating Forced Air, Gas
Cooling None
Flooring Tile, Wood
Fireplaces Type Wood Burning
Laundry Dryer, In Garage, Washer
Exterior
Garage Attached Garage
Garage Spaces 2.0
Fence Fenced Back, Wood
Utilities Available Public Utilities
View Neighborhood
Roof Type Composition,Shingle
Building
Foundation Pillars / Posts / Piers, Raised
Sewer Sewer - Public
Water Public
Others
Tax ID 019-011-070
Special Listing Condition Not Applicable
Read Less

© 2024 MLSListings Inc. All rights reserved.
Bought with Samantha Quintanilla • KW Advisors
GET MORE INFORMATION




