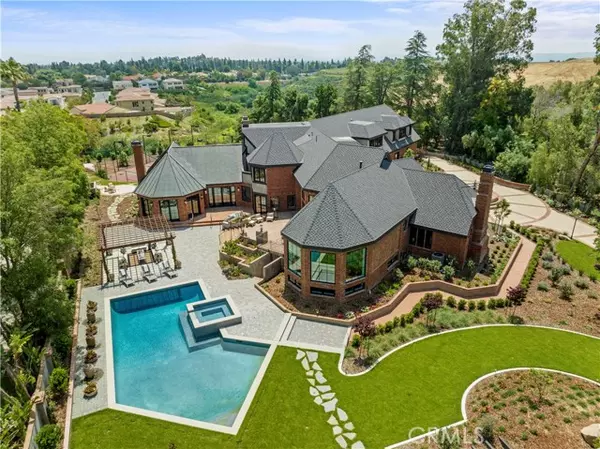For more information regarding the value of a property, please contact us for a free consultation.
10906 Winnetka AVE Chatsworth, CA 91311
Want to know what your home might be worth? Contact us for a FREE valuation!

Our team is ready to help you sell your home for the highest possible price ASAP
Key Details
Sold Price $5,700,000
Property Type Single Family Home
Sub Type Single Family Home
Listing Status Sold
Purchase Type For Sale
Square Footage 10,298 sqft
Price per Sqft $553
MLS Listing ID CRSR24047068
Sold Date 10/24/24
Style Tudor
Bedrooms 6
Full Baths 8
Half Baths 1
HOA Fees $511/qua
Originating Board California Regional MLS
Year Built 1982
Lot Size 2.268 Acres
Property Description
This luxurious, grandiose, and authoritative one-of-a-kind modernized Tudor estate home is exclusive, emanating opulence, exclusivity, and originality at every turn. Prepare to be dazzled by exceptional details and awe-inspiring craftsmanship that meld traditional and modern elements. Indulge in unparalleled luxury with over 10,000 sq ft of sumptuous living space, featuring a splendid living room with a wet bar perfect for entertaining, elegantly coved ceiling dining room, and an impressive hexagonal morning room that exudes grandeur. Savor the newly-renovated kitchen, showcasing a spacious waterfall center island, walk-in and butler's pantries. The family room is grand and Illuminated by walls of French doors framing scenic mountain vistas, a fireplace and breathtaking architectural detail and vaulted trussed ceiling. Experience the convenience of a well-appointed home office/library with custom woodwork, high trussed ceilings, arched doorways and a cozy fireplace. Upstairs, step into the extravagant primary suite with cathedral ceilings, a private balcony, retreat room and fireplace, a lavish bath boasting double sink vanities, and a third complete vanity area for makeup and hair, double walk-in closets and a luxurious soaking tub awaiting tranquility. The hallway will lead yo
Location
State CA
County Los Angeles
Area Cht - Chatsworth
Zoning LAA2
Rooms
Family Room Separate Family Room, Other
Dining Room Breakfast Bar, Formal Dining Room, In Kitchen, Other, Breakfast Nook
Kitchen Dishwasher, Freezer, Hood Over Range, Other, Oven - Double, Pantry, Oven Range - Gas, Oven Range - Built-In, Refrigerator, Built-in BBQ Grill
Interior
Heating Other, Central Forced Air, Fireplace
Cooling Central AC, Other, Central Forced Air - Electric, Central Forced Air - Gas, 9
Fireplaces Type Family Room, 20, Other Location
Laundry Gas Hookup, Washer, Upper Floor, Dryer
Exterior
Garage RV Possible, Carport , Garage, Gate / Door Opener, Other
Garage Spaces 4.0
Pool Pool - In Ground, Other, Pool - Yes, Spa - Private
View Hills, Local/Neighborhood, Canyon, 31
Building
Lot Description Grade - Sloped Up
Story Three or More Stories
Water Other, Hot Water, District - Public
Architectural Style Tudor
Others
Tax ID 2708021008
Special Listing Condition Not Applicable
Read Less

© 2024 MLSListings Inc. All rights reserved.
Bought with Balbir Arora
GET MORE INFORMATION




