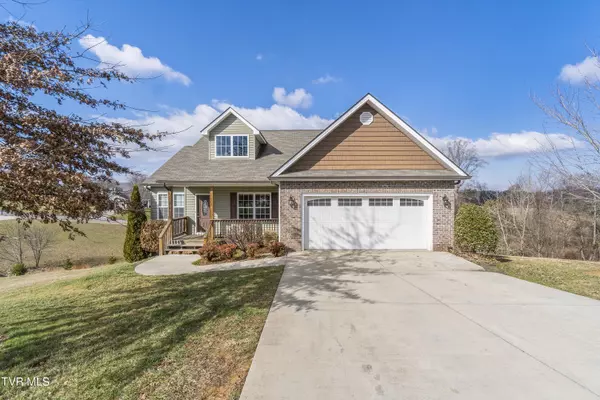For more information regarding the value of a property, please contact us for a free consultation.
193 Glory CT Jonesborough, TN 37659
Want to know what your home might be worth? Contact us for a FREE valuation!

Our team is ready to help you sell your home for the highest possible price ASAP
Key Details
Sold Price $370,000
Property Type Single Family Home
Sub Type Single Family Residence
Listing Status Sold
Purchase Type For Sale
Square Footage 1,551 sqft
Price per Sqft $238
Subdivision Avalon Grove
MLS Listing ID 9971394
Sold Date 10/25/24
Style Raised Ranch
Bedrooms 3
Full Baths 2
HOA Y/N No
Total Fin. Sqft 1551
Originating Board Tennessee/Virginia Regional MLS
Year Built 2014
Lot Size 9,147 Sqft
Acres 0.21
Lot Dimensions 48.26X189.41
Property Description
Lovely Avalon Grove subdivision hosts a beautiful home with open floor plan that is sure to delight new owners. Home has been freshly painted, new landscaping and new carpet in bedrooms. Hardwood in living room and hallways, tile floors in bathrooms. Filled with three bedrooms, two full baths and full unfinished basement, this home is move-in ready. Roof is less than 2 years old. The neighborhood has easy walking sidewalks. This property is a the end of the cul-de-sac with nice sized backyard.
All information obtained through courthouse records. Buyers to verify.
Location
State TN
County Washington
Community Avalon Grove
Area 0.21
Zoning R1
Direction JA Ramsey Road to left on Atoll, rt on Glory Court, home at end of Cul de sac.
Rooms
Basement Unfinished
Interior
Interior Features Eat-in Kitchen, Laminate Counters, Pantry
Heating Heat Pump
Cooling Heat Pump
Flooring Carpet, Ceramic Tile, Hardwood
Fireplaces Type Living Room
Fireplace Yes
Window Features Double Pane Windows
Appliance Dishwasher, Electric Range, Microwave, Refrigerator
Heat Source Heat Pump
Laundry Electric Dryer Hookup, Washer Hookup
Exterior
Garage Asphalt, Concrete
Garage Spaces 2.0
Amenities Available Landscaping
Roof Type Asphalt
Topography Sloped
Porch Covered, Deck, Front Porch
Parking Type Asphalt, Concrete
Total Parking Spaces 2
Building
Entry Level One
Foundation Block
Sewer Public Sewer
Water Public
Architectural Style Raised Ranch
Structure Type Vinyl Siding
New Construction No
Schools
Elementary Schools Jonesborough
Middle Schools Jonesborough
High Schools David Crockett
Others
Senior Community No
Tax ID 060k B 014.00
Acceptable Financing Cash, Conventional, FHA, USDA Loan, VA Loan
Listing Terms Cash, Conventional, FHA, USDA Loan, VA Loan
Read Less
Bought with Non Member • Non Member
GET MORE INFORMATION




