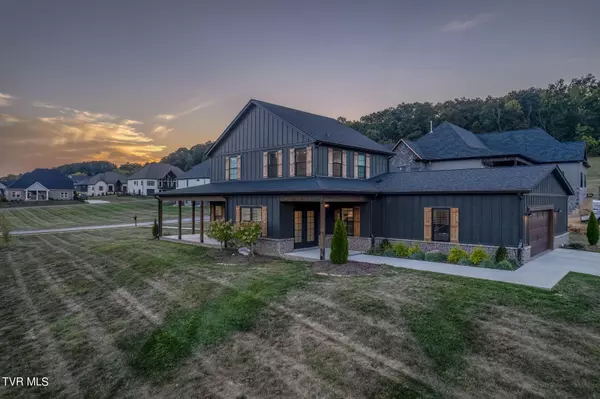For more information regarding the value of a property, please contact us for a free consultation.
1 Morning Glory TER Johnson City, TN 37615
Want to know what your home might be worth? Contact us for a FREE valuation!

Our team is ready to help you sell your home for the highest possible price ASAP
Key Details
Sold Price $735,000
Property Type Single Family Home
Sub Type Single Family Residence
Listing Status Sold
Purchase Type For Sale
Square Footage 2,670 sqft
Price per Sqft $275
Subdivision Garland Farm Estates
MLS Listing ID 9971130
Sold Date 10/25/24
Style Farmhouse
Bedrooms 4
Full Baths 3
HOA Fees $100/mo
HOA Y/N Yes
Total Fin. Sqft 2670
Originating Board Tennessee/Virginia Regional MLS
Year Built 2023
Lot Size 0.670 Acres
Acres 0.67
Lot Dimensions 0.67
Property Description
Nestled in the exclusive Garland Farm Estates, this stunning home is located directly across from the community's premier amenities, including a clubhouse, pool, tennis courts, playground, and sidewalks throughout—all set on a level lot within the limits of Johnson City.
This beautifully designed modern farmhouse offers a spacious open-concept layout with 4 bedrooms, 3 bathrooms, and two generous living areas. The living room features a floor-to-ceiling custom brick fireplace, seamlessly flowing into a dream kitchen. The kitchen is equipped with abundant white shaker cabinetry (with soft-close doors and drawers), quartz countertops, a tile backsplash, a large walk-in pantry with custom shelving, and stainless steel appliances, including a natural gas cooktop, wall oven, microwave, and downdraft ventilation system.
The dining room has an abundance of natural light, enhanced by a stylish shiplap accent wall, and opens to the inviting wraparound front porch. The main-level primary suite provides a peaceful retreat, complete with a custom 5-foot tile shower, double vanity sinks, and a spacious walk-in closet. For added convenience, there is an additional bedroom and full bathroom on the main level. A functional mudroom with built-ins, a laundry room, and an oversized garage complete this level.
Upstairs, you will find a bonus space—ideal for a home office, playroom, or den. The second and third bedrooms are generously sized and feature ample closet space.
The 2-car garage offers the potential for additional storage with some floored attic space, where pull-down stairs could be installed for easy access, alongside ample storage space available in the garage itself. Additionally, the upper level features pull-down attic stairs with partial flooring, offering further convenient storage solutions. Buyer and buyer's agent to verify all provided information.
Location
State TN
County Washington
Community Garland Farm Estates
Area 0.67
Zoning Residential
Direction Take exit 17 for TN-354/Boones Creek Rd toward Jonesborough, Turn left onto S/Boones Creek Rd, Turn right onto Highland Church Rd, Keep right to continue toward State Hwy 2564,Turn left onto Shadden Rd, continue on Garland Farm Blvd. Morning Glory on your right.
Interior
Interior Features Built-in Features, Eat-in Kitchen, Kitchen/Dining Combo, Open Floorplan, Pantry, Solid Surface Counters, Walk-In Closet(s)
Heating Fireplace(s), Heat Pump
Cooling Ceiling Fan(s), Heat Pump
Flooring Carpet, Ceramic Tile, Hardwood
Fireplaces Number 1
Fireplaces Type Gas Log, Living Room
Fireplace Yes
Window Features Double Pane Windows,Insulated Windows
Appliance Built-In Electric Oven, Dishwasher, Disposal, Down Draft, Gas Range, Microwave
Heat Source Fireplace(s), Heat Pump
Laundry Electric Dryer Hookup, Washer Hookup
Exterior
Garage Driveway, Attached
Garage Spaces 2.0
Community Features Clubhouse, Curbs
Roof Type Asphalt,Shingle
Topography Level
Parking Type Driveway, Attached
Total Parking Spaces 2
Building
Entry Level Two
Foundation Slab
Sewer Public Sewer
Water Public
Architectural Style Farmhouse
Structure Type Brick,HardiPlank Type
New Construction Yes
Schools
Elementary Schools Woodland Elementary
Middle Schools Liberty Bell
High Schools Science Hill
Others
Senior Community No
Tax ID 036h C 001.00
Acceptable Financing Cash, Conventional, VA Loan
Listing Terms Cash, Conventional, VA Loan
Read Less
Bought with Dana Childs • LPT Realty - Griffin Home Group
GET MORE INFORMATION




