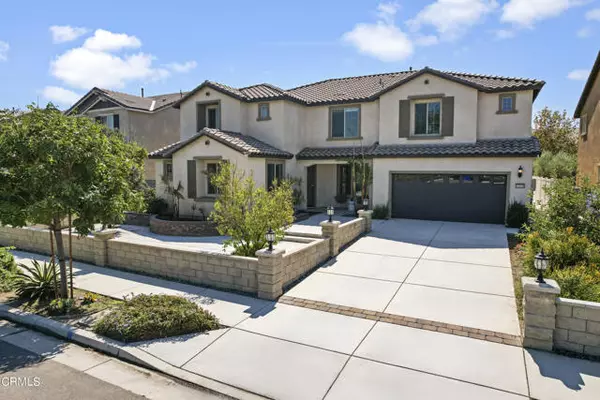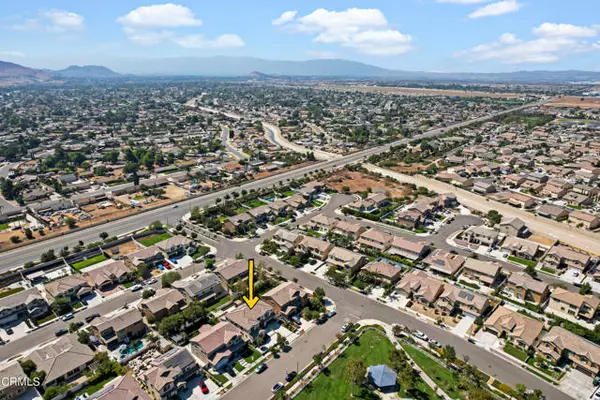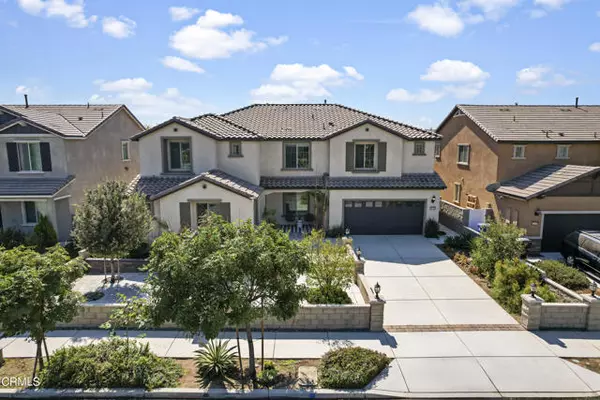For more information regarding the value of a property, please contact us for a free consultation.
11138 Duran DR Jurupa Valley, CA 91752
Want to know what your home might be worth? Contact us for a FREE valuation!

Our team is ready to help you sell your home for the highest possible price ASAP
Key Details
Sold Price $1,172,000
Property Type Single Family Home
Sub Type Single Family Home
Listing Status Sold
Purchase Type For Sale
Square Footage 4,293 sqft
Price per Sqft $273
MLS Listing ID CRP1-19392
Sold Date 10/23/24
Style Contemporary
Bedrooms 7
Full Baths 5
Originating Board California Regional MLS
Year Built 2018
Lot Size 7,405 Sqft
Property Description
Immaculate turn-key residence adjacent to community park. This exceptional north-facing home, built by Pulte Homes, has been nicely upgraded with over $100K invested in premium enhancements. The property boasts a grand entrance, fully paid-off solar panels, water softener system and drinking water filter system, dual-zone A/C systems, a tankless water heater, an enclosed patio, and two fully equipped laundry rooms. The finished garage further elevates the home's convenience and functionality. Featuring 7 bedrooms and 5.25 bathrooms, the residence is ideally suited for extended or multi-generational families. The first floor includes two private suites, while the open foyer seamlessly transitions into a versatile living area and an expansive kitchen with a large island, all designed with a thoughtful and efficient floor plan. The upper level features the primary bedroom, alongside a secondary living room that offers picturesque views of the adjacent park. There is another suite and additional 3 bedrooms. The backyard is perfectly tailored for entertaining, offering a built-in barbecue, expansive patio, and very appealing landscaped surroundings. Fruit trees enhance the ambiance, creating a serene and functional outdoor space ideal for both relaxation and social gatherings. This mo
Location
State CA
County Riverside
Area 251 - Jurupa Valley
Rooms
Family Room Other
Dining Room Breakfast Bar, Other
Kitchen Dishwasher, Hood Over Range, Pantry, Exhaust Fan, Oven Range - Gas, Refrigerator, Built-in BBQ Grill
Interior
Heating Solar, Central Forced Air, Fireplace
Cooling Central AC, Other
Fireplaces Type Family Room
Laundry In Laundry Room, Other, Washer, Upper Floor, Dryer
Exterior
Garage Garage, Other, Side By Side
Garage Spaces 2.0
Fence Other
Pool 31, None
Utilities Available Electricity - On Site
View Greenbelt, Hills
Building
Lot Description Paved
Water District - Public, Water Softener, Water Purifier - Owned
Architectural Style Contemporary
Others
Tax ID 160423009
Special Listing Condition Not Applicable
Read Less

© 2024 MLSListings Inc. All rights reserved.
Bought with Xiangxia Cheng
GET MORE INFORMATION




