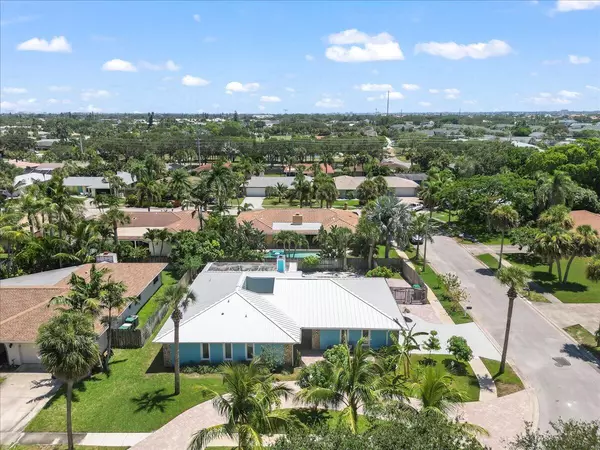For more information regarding the value of a property, please contact us for a free consultation.
558 W Amherst CIR Satellite Beach, FL 32937
Want to know what your home might be worth? Contact us for a FREE valuation!

Our team is ready to help you sell your home for the highest possible price ASAP
Key Details
Sold Price $690,000
Property Type Single Family Home
Sub Type Single Family Residence
Listing Status Sold
Purchase Type For Sale
Square Footage 2,155 sqft
Price per Sqft $320
Subdivision Amherst Gardens Sec 5 Unit 2
MLS Listing ID 1020505
Sold Date 10/25/24
Bedrooms 4
Full Baths 2
Half Baths 1
HOA Y/N No
Total Fin. Sqft 2155
Originating Board Space Coast MLS (Space Coast Association of REALTORS®)
Year Built 1979
Annual Tax Amount $5,292
Tax Year 2022
Lot Size 9,583 Sqft
Acres 0.22
Property Description
Schedule now to tour this split-floor-plan 4-bedroom, 2.5-bathroom pool home in the heart of Satellite Beach with: brand new HVAC ductwork and attic insulation; AC condenser replaced 2023; metal roof installed in 2020; in-ground well irrigation; paved RV/ boat parking; 5 exterior parking spaces plus an oversized 2 car garage; impact windows throughout home; brand new appliances; NO cast iron plumbing; hurricane-rated garage door; fully enclosed atrium; an indoor laundry room; NO HOA; and mature fruit trees - all on a corner lot. Located 1/4 mile from DeSoto Park and 1 mile from the beach.
The primary bedroom has a dedicated mini-split AC unit, ensuring the ultimate comfort for those who prefer cooler nights, and an en-suite bathroom with a large walk-in shower. The fourth bedroom, with a separate entrance and half bath, offers unparalleled flexibility.
The custom kitchen, outfitted with brand-new appliances, granite countertops, ample cabinetry, and a walk-in pantry, is open to the dining room and family room with its charming stone fireplace. The indoor laundry room, with wood cabinetry, a granite folding counter, and direct access to the pool, adds to the home's convenience.
Parking is a breeze with a circular driveway and a side-entry, oversized two-car garage, offering ample space for vehicles and storage. Additionally, there's a separate fenced area capable of accommodating up to a 34-foot boat or RV.
The fully fenced backyard features a screened sunroom that leads out to a charming pool with a seating area and a rock fountain. Nestled in a tranquil neighborhood with all utilities underground, this home is conveniently located close to the beach, shopping, restaurants, parks, and top-rated schools.
Location
State FL
County Brevard
Area 382-Satellite Bch/Indian Harbour Bch
Direction From I-95, take exit for 404 East to Pineda Causeway. Take East to Patrick AFB exit, right on South Patrick Drive, Go down 3 miles and take a left on Desoto Parkway. Left on Caribean and Left on Amherst.
Interior
Interior Features Ceiling Fan(s), Entrance Foyer, His and Hers Closets, Open Floorplan, Pantry, Primary Bathroom - Shower No Tub, Split Bedrooms
Heating Central
Cooling Central Air
Flooring Tile
Fireplaces Number 1
Fireplaces Type Wood Burning
Furnishings Unfurnished
Fireplace Yes
Appliance Dishwasher, Electric Range, Microwave
Laundry Electric Dryer Hookup, In Unit, Washer Hookup
Exterior
Exterior Feature Impact Windows
Parking Features Additional Parking, Circular Driveway, Garage, Garage Door Opener, RV Access/Parking, Other
Garage Spaces 2.0
Fence Fenced
Pool In Ground, Private
Utilities Available Cable Available, Electricity Available, Electricity Connected, Sewer Available, Water Connected
Roof Type Metal
Present Use Residential
Street Surface Asphalt
Porch Porch, Rear Porch, Screened
Road Frontage City Street
Garage Yes
Building
Lot Description Corner Lot, Many Trees, Sprinklers In Front, Sprinklers In Rear
Faces North
Story 1
Sewer Public Sewer
Water Public
Level or Stories One
New Construction No
Schools
Elementary Schools Surfside
High Schools Satellite
Others
Pets Allowed Yes
Senior Community No
Tax ID 27-37-02-28-0000d.0-0005.00
Security Features Security System Owned
Acceptable Financing Cash, FHA, VA Loan
Listing Terms Cash, FHA, VA Loan
Special Listing Condition Standard
Read Less

Bought with Real Broker, LLC



