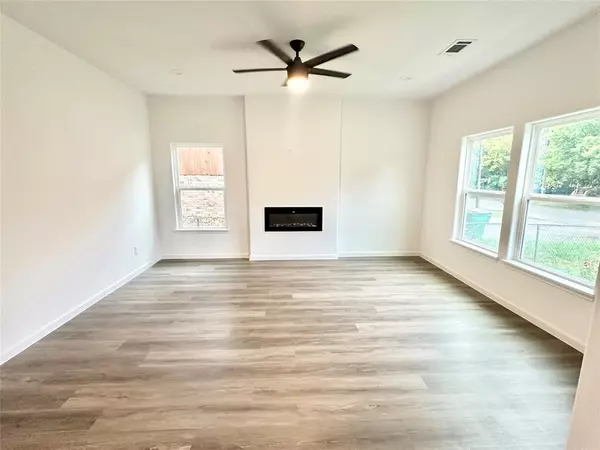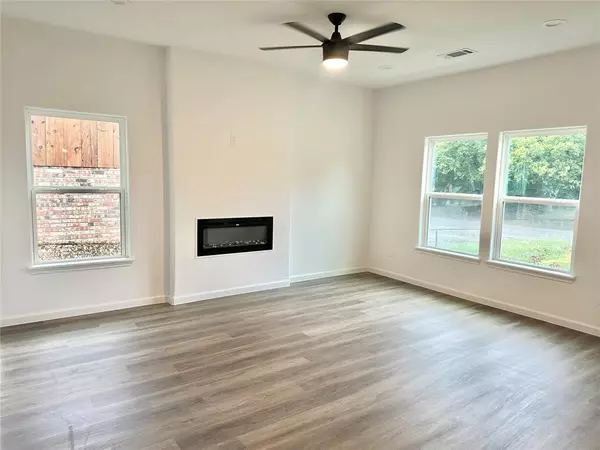For more information regarding the value of a property, please contact us for a free consultation.
424 S Commerce Street Gainesville, TX 76240
Want to know what your home might be worth? Contact us for a FREE valuation!

Our team is ready to help you sell your home for the highest possible price ASAP
Key Details
Property Type Single Family Home
Sub Type Single Family Residence
Listing Status Sold
Purchase Type For Sale
Square Footage 1,344 sqft
Price per Sqft $199
Subdivision Bett Carr
MLS Listing ID 20723212
Sold Date 10/23/24
Style Traditional
Bedrooms 3
Full Baths 2
HOA Y/N None
Year Built 2024
Lot Size 4,356 Sqft
Acres 0.1
Property Description
Welcome to this charming, newly designed three-bedroom, two-bath home, showcasing high-end finishes throughout. Perfect for those seeking both style and comfort, this property features a private, fenced backyard ideal for outdoor living and entertaining. The gourmet kitchen is a chef's dream with stunning quartz countertops, stainless steel appliances, and ample space for meal prep and gatherings. Enjoy the spacious living area, complete with a cozy fireplace and sleek laminate flooring that flows throughout the home. The private ensuite includes a luxurious marble walk-in shower, offering a serene retreat after a long day. Nicely landscaped and just a short stroll to downtown Gainesville, you'll have easy access to boutique shopping and an array of dining options, making this the perfect place to call home.
Location
State TX
County Cooke
Direction i-35 North to Gainesville. Take the California St exit East to Commerce St. Right on Commerce St. Homes will be on the left.
Rooms
Dining Room 1
Interior
Interior Features Decorative Lighting, Eat-in Kitchen, Granite Counters, High Speed Internet Available, Open Floorplan, Walk-In Closet(s)
Heating Central, Electric
Cooling Ceiling Fan(s), Central Air, Electric
Flooring Ceramic Tile, Luxury Vinyl Plank, Marble
Fireplaces Number 1
Fireplaces Type Decorative, Electric, Living Room
Appliance Dishwasher, Disposal, Electric Water Heater, Gas Range, Plumbed For Gas in Kitchen
Heat Source Central, Electric
Laundry Electric Dryer Hookup, Utility Room, Full Size W/D Area, Washer Hookup
Exterior
Garage Spaces 1.0
Fence Back Yard, Privacy, Wood
Utilities Available All Weather Road, Cable Available, City Sewer, City Water, Curbs, Electricity Connected, Individual Water Meter
Roof Type Composition
Total Parking Spaces 1
Garage Yes
Building
Lot Description Few Trees, Interior Lot, Landscaped, Level, Subdivision
Story One
Foundation Slab
Level or Stories One
Structure Type Board & Batten Siding,Fiber Cement
Schools
Elementary Schools Chalmers
High Schools Gainesvill
School District Gainesville Isd
Others
Restrictions Deed
Ownership Ineffable
Acceptable Financing Cash, Conventional, FHA, USDA Loan, VA Loan
Listing Terms Cash, Conventional, FHA, USDA Loan, VA Loan
Financing FHA 203(b)
Special Listing Condition Aerial Photo, Deed Restrictions
Read Less

©2024 North Texas Real Estate Information Systems.
Bought with Marcel Naddaf • Competitive Edge Realty LLC
GET MORE INFORMATION




