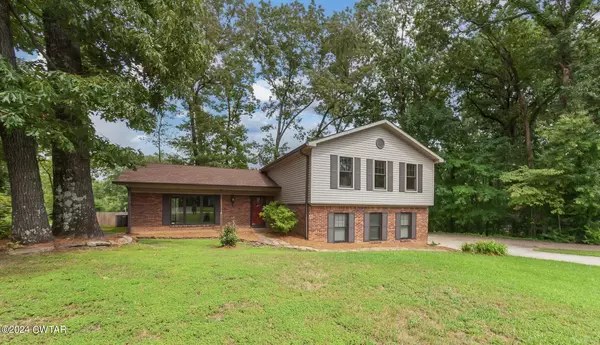For more information regarding the value of a property, please contact us for a free consultation.
308 Rockwell RD Jackson, TN 38305
Want to know what your home might be worth? Contact us for a FREE valuation!

Our team is ready to help you sell your home for the highest possible price ASAP
Key Details
Sold Price $295,500
Property Type Single Family Home
Sub Type Single Family Residence
Listing Status Sold
Purchase Type For Sale
Square Footage 2,548 sqft
Price per Sqft $115
Subdivision Ramblewood Estates
MLS Listing ID 242438
Sold Date 10/25/24
Style Split Level
Bedrooms 4
Full Baths 3
HOA Fees $6/ann
HOA Y/N true
Originating Board Central West Tennessee Association of REALTORS®
Year Built 1979
Lot Dimensions 113.72X159.04 COR
Property Description
Motivated SELLERS for this wonderful HOME! Move in ready 4 bedroom with 3 full bathrooms! New paint throughout, new roof in 2019, new gutters, quartz countertops in Kitchen, updated primary bath, new carpet in upstairs bedrooms, hardwood and tile on main level & basement, new paint on kitchen cabinets, updated lighting, new circle driveway and a new fence to property line in the backyard! Neighborhood POOL! There's nothing left to do but move in!
Location
State TN
County Madison
Community Ramblewood Estates
Direction From the intersection of Vann Drive and Highland Ave, drive north on Highland. Turn right onto Ramblewood Drive. At the 3-way stop, take a left onto Rockwell. The home sits on the right.
Rooms
Basement Crawl Space, Finished, Partial, Walk-Out Access
Interior
Interior Features Double Vanity, Eat-in Kitchen, Entrance Foyer, Pantry, Stone Counters, Tub Shower Combo, Walk-In Closet(s)
Heating Fireplace(s), Forced Air
Cooling Ceiling Fan(s), Central Air, Electric
Flooring Carpet, Ceramic Tile, Hardwood
Fireplaces Type Blower Fan, Den, Gas, Gas Log, Insert, Ventless
Fireplace Yes
Appliance Dishwasher, Electric Cooktop, Oven, Water Heater
Heat Source Fireplace(s), Forced Air
Laundry Washer Hookup
Exterior
Exterior Feature Rain Gutters
Garage Storage
Garage Spaces 2.0
Pool Association
Community Features Pool
Amenities Available Pool
Waterfront No
Roof Type Shingle
Street Surface Paved
Porch Front Porch, Patio
Parking Type Storage
Total Parking Spaces 2
Building
Lot Description Wooded
Story 2
Entry Level Multi/Split
Sewer Public Sewer
Water Public
Architectural Style Split Level
Level or Stories 2
Structure Type Brick,Vinyl Siding
New Construction No
Others
Tax ID 022.00
Special Listing Condition Standard
Read Less
GET MORE INFORMATION




