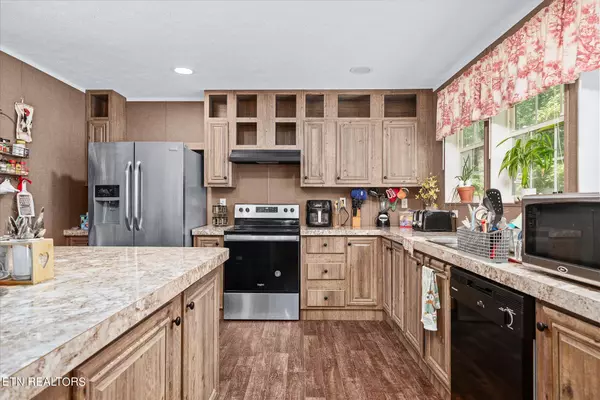For more information regarding the value of a property, please contact us for a free consultation.
3126 Cumberland Lakes DR Monterey, TN 38574
Want to know what your home might be worth? Contact us for a FREE valuation!

Our team is ready to help you sell your home for the highest possible price ASAP
Key Details
Sold Price $229,900
Property Type Single Family Home
Sub Type Residential
Listing Status Sold
Purchase Type For Sale
Square Footage 2,156 sqft
Price per Sqft $106
Subdivision Woodlands West
MLS Listing ID 1273020
Sold Date 10/25/24
Style Traditional
Bedrooms 4
Full Baths 2
Originating Board East Tennessee REALTORS® MLS
Year Built 2016
Lot Size 2.010 Acres
Acres 2.01
Lot Dimensions 2.01 Acres
Property Description
Discover the ultimate combination of privacy and convenience in this ever so spacious 2156 square feet manufactured home on a permanent foundation, set on two acres of land. The open floor plan showcases a huge island kitchen, four bedrooms, and two full baths, ideal for families and entertainers. Additionally, there's a formal living room and a family room that flow effortlessly into the kitchen, creating an ideal space for hosting small or large gatherings. The split bedroom plan and open concept design create a seamless flow of living space. The expansive primary bedroom is complete with ample closet space and vanity with dual sinks. Large walk-in laundry room offers ample inside storage solutions. Step outside to explore the level wooded lot with a storage building plus enough open space for a garden. This affordable home is just minutes from Monterey and a short 30-minute commute to Cookeville.
Location
State TN
County Cumberland County - 34
Area 2.01
Rooms
Family Room Yes
Other Rooms LaundryUtility, Bedroom Main Level, Extra Storage, Breakfast Room, Family Room, Mstr Bedroom Main Level, Split Bedroom
Basement Crawl Space
Dining Room Breakfast Bar, Eat-in Kitchen
Interior
Interior Features Island in Kitchen, Pantry, Walk-In Closet(s), Breakfast Bar, Eat-in Kitchen
Heating Central, Heat Pump, Electric
Cooling Central Cooling, Ceiling Fan(s)
Flooring Carpet
Fireplaces Type None
Appliance Dishwasher, Range, Refrigerator, Self Cleaning Oven, Smoke Detector
Heat Source Central, Heat Pump, Electric
Laundry true
Exterior
Exterior Feature Windows - Vinyl
Garage None
View Country Setting, Wooded
Garage No
Building
Lot Description Private, Wooded, Level
Faces From Crossville: I-40 West to exit 301. Right on Hwy 70. Right on Industrial Dr. Left on Crossville St. Right on Clarkrange Hwy 62. Right on Jim Garrett Rd. Left on Cumberland Lakes Dr. Home on left.
Sewer Septic Tank
Water Well
Architectural Style Traditional
Additional Building Storage
Structure Type Vinyl Siding,Block
Schools
Middle Schools Pleasant Hill
High Schools Cumberland County
Others
Restrictions Yes
Tax ID 009.01
Energy Description Electric
Read Less
GET MORE INFORMATION




