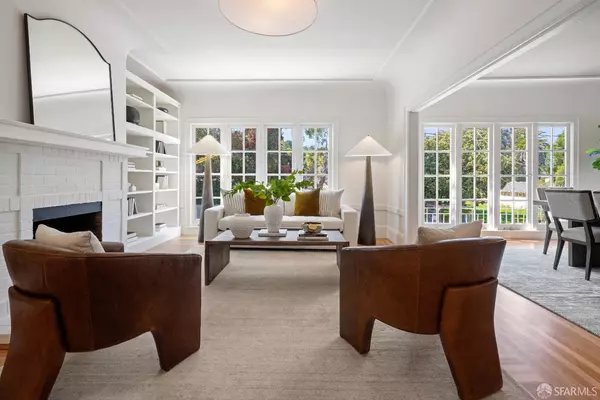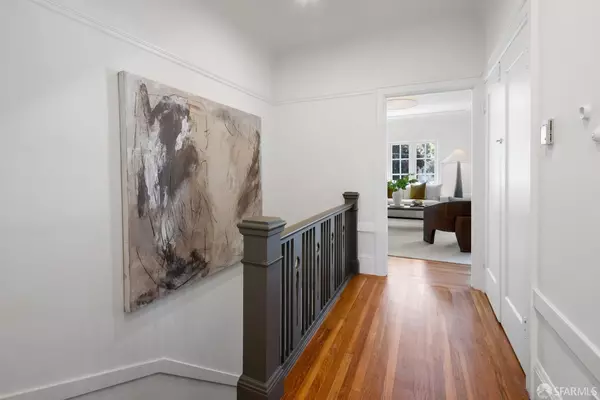For more information regarding the value of a property, please contact us for a free consultation.
2832 Lyon ST San Francisco, CA 94123
Want to know what your home might be worth? Contact us for a FREE valuation!

Our team is ready to help you sell your home for the highest possible price ASAP
Key Details
Sold Price $2,100,000
Property Type Condo
Sub Type Condominium
Listing Status Sold
Purchase Type For Sale
Square Footage 1,890 sqft
Price per Sqft $1,111
MLS Listing ID 424038102
Sold Date 10/25/24
Style Edwardian
Bedrooms 3
Full Baths 1
HOA Fees $540/mo
HOA Y/N Yes
Year Built 1921
Lot Size 2,966 Sqft
Acres 0.0681
Property Description
2832 Lyon is the 2-level lower flat in a charming 2-unit condominium building across from the Presidio. There is a chic design sensibility unifying the residence & garden - and a history to be treasured. This was most recently the home of the late Fred Lyon, renowned and beloved San Francisco photographer and his interior designer wife. The lower level served as his photography studio in his later years. Today, enjoy the west-facing open LR with wood-burning fireplace & formal DR, with decorative balconies. Calacatta white marble counters with three large windows line the gas kitchen with its superb appliances, white shelving and vintage dish cabinets. The six-burner white Viking professional range provides all the horsepower needed to produce enticing meals. The large kitchen includes a casual eating area with built-in seating & stylish lighting. Adjacent to the kitchen is a pantry/laundry room with W/D & closet. Two east-facing bedrooms enjoy morning light, split bath. The separate lower level offers a warranted, expansive flexible use room with high ceilings, half bath & walk-in closet and opens to private deck. 2024 new building-wide electrical system and roof. 1 car parking & storage. Superb north side location near parks, shopping, restaurants, the bay.
Location
State CA
County San Francisco
Area Sf District 7
Rooms
Dining Room Formal Room
Interior
Heating Central
Flooring Simulated Wood, Tile, Wood
Fireplaces Number 1
Fireplaces Type Living Room, Wood Burning
Fireplace Yes
Appliance Dishwasher, Disposal, Gas Water Heater, Range Hood, Washer/Dryer Stacked
Laundry Inside Room
Exterior
Exterior Feature Balcony
Garage Spaces 1.0
View Garden
Parking Type Driveway, Shared Driveway, Attached, Enclosed, Garage Door Opener, Garage Faces Front, Tandem, On Site - Unassigned (Condo Only)
Total Parking Spaces 1
Private Pool false
Building
Lot Description Garden, Landscaped, Landscape Front
Story 2
Architectural Style Edwardian
Level or Stories Two
New Construction Yes
Others
Tax ID 0941037
Read Less

GET MORE INFORMATION




