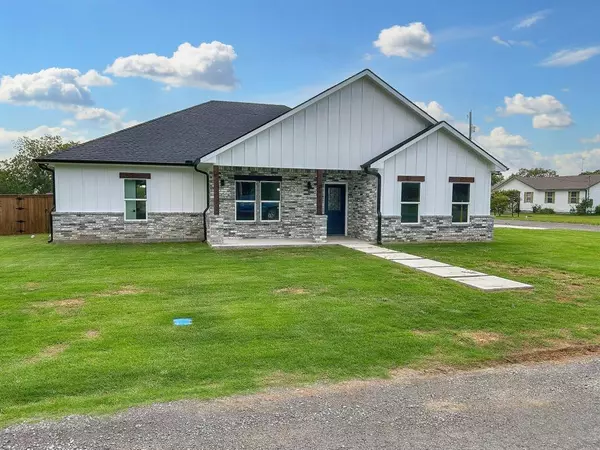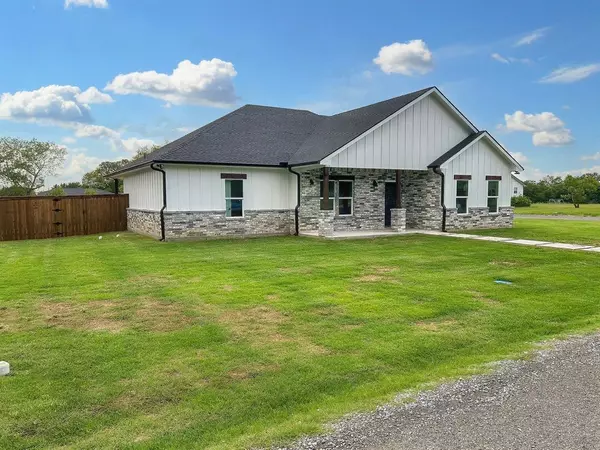For more information regarding the value of a property, please contact us for a free consultation.
211 N Oak Street #W Leonard, TX 75452
Want to know what your home might be worth? Contact us for a FREE valuation!

Our team is ready to help you sell your home for the highest possible price ASAP
Key Details
Property Type Single Family Home
Sub Type Single Family Residence
Listing Status Sold
Purchase Type For Sale
Square Footage 1,532 sqft
Price per Sqft $210
Subdivision Rockwell Add 01
MLS Listing ID 20657730
Sold Date 10/23/24
Style Traditional
Bedrooms 3
Full Baths 2
HOA Y/N None
Year Built 2024
Annual Tax Amount $1,413
Lot Size 10,018 Sqft
Acres 0.23
Lot Dimensions 100 x 101.5
Property Description
This stunning brick wainscot and board and batten styling with stained cedar posts and window accents. Enjoy the spacious front porch and a large 10' by 35' back porch, perfect for entertaining, all on a fully sodded lot, nearly a quarter acre in size.
Inside, you'll find exquisite, stained wood accents accentuating the living room's vaulted ceiling and the master bedroom's tray ceiling. The kitchen is a chef's dream with a standing island, custom stained cabinets, granite countertops, tile backsplash, under-cabinet lighting, and stainless-steel appliances. Engineered hardwood flooring in living room, kitchen, utility room and hallways with carpet in the bedrooms. The home is completed with elegant black fixtures throughout, creating a cohesive and stylish look. Both bathrooms feature designer porcelain tile on the floors and walls, with a curb less, walk-in shower in the master bath. This house combines luxury, comfort, and convenience in a beautiful setting.
Location
State TX
County Fannin
Direction GPS will take you here! From the Town Square head North on Parmele Street to Houston Street; turn left and go 2 block to Oak Street. On the SW corner of Oak and Houston.
Rooms
Dining Room 1
Interior
Interior Features Cable TV Available, Decorative Lighting, Eat-in Kitchen, Flat Screen Wiring, Granite Counters, High Speed Internet Available, Kitchen Island, Natural Woodwork, Open Floorplan, Pantry, Vaulted Ceiling(s), Walk-In Closet(s)
Heating ENERGY STAR Qualified Equipment
Cooling ENERGY STAR Qualified Equipment
Flooring Carpet, Tile, Wood
Appliance Dishwasher, Disposal, Electric Range, Microwave
Heat Source ENERGY STAR Qualified Equipment
Laundry Electric Dryer Hookup, Utility Room, Full Size W/D Area, Washer Hookup
Exterior
Exterior Feature Covered Patio/Porch, Rain Gutters
Garage Spaces 2.0
Fence Back Yard, Fenced
Utilities Available All Weather Road, Asphalt, City Sewer, City Water, Electricity Connected
Roof Type Composition
Total Parking Spaces 2
Garage Yes
Building
Lot Description Corner Lot, Lrg. Backyard Grass
Story One
Level or Stories One
Structure Type Board & Batten Siding,Brick
Schools
Elementary Schools Leonard
High Schools Leonard
School District Leonard Isd
Others
Restrictions Unknown Encumbrance(s)
Ownership Webster's Custom Homes
Acceptable Financing Cash, Conventional, FHA, USDA Loan, VA Loan
Listing Terms Cash, Conventional, FHA, USDA Loan, VA Loan
Financing FHA
Read Less

©2024 North Texas Real Estate Information Systems.
Bought with Leslie Hamrick • Coldwell Banker Apex, REALTORS
GET MORE INFORMATION




