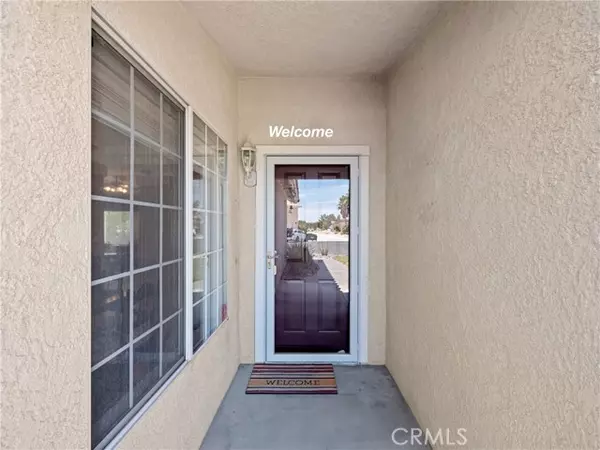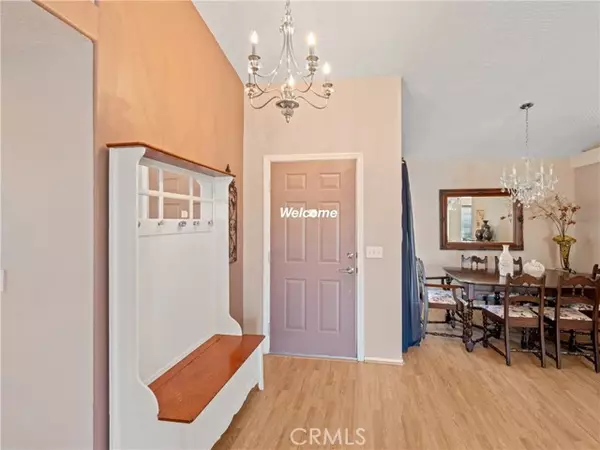For more information regarding the value of a property, please contact us for a free consultation.
26448 Gem CT Helendale, CA 92342
Want to know what your home might be worth? Contact us for a FREE valuation!

Our team is ready to help you sell your home for the highest possible price ASAP
Key Details
Sold Price $384,000
Property Type Single Family Home
Sub Type Single Family Home
Listing Status Sold
Purchase Type For Sale
Square Footage 1,825 sqft
Price per Sqft $210
MLS Listing ID CRHD24157158
Sold Date 10/21/24
Style Contemporary
Bedrooms 3
Full Baths 2
HOA Fees $224/mo
Originating Board California Regional MLS
Year Built 1997
Lot Size 9,600 Sqft
Property Description
Welcome to your Dream Home perched overlooking the Jewel of the High Desert in Silver Lakes in Helendale. Enjoy resort-style living in this stunning 3-bed 2-bath home situated on a cut-de-sac. Step inside through the Glass Storm Door to find an impeccably designed interior that will exceed your expectations. The living area, dining space & kitchen flow seamlessly, allowing for effortless interaction & the perfect setting for hosting gatherings indoors and outside on the pergola covered patio and expansive grass area. French doors lead to the outside from the living area and master suite. The master on-suite treats you to both a jetted tub & walk in shower, Dual Sinks and large walk in closet. The other 2 bedrooms have mirrored wardrobe closets, with the third bedroom having window shutters. The fireplace is hosted by the living and family rooms with entertainment center. Recessed lighting, speakers, open and airy floor plan. Kitchen has solid surface counter tops. Laundry room off the kitchen. Originally a 3 car, this owner has built a bonus room in part of the smaller garage, still allowing room for your golf cart. Lots of cabinets and work bench for the garage hobbyist. Built in 1997, is the perfect size home coming in at 1,825 sq ft. With the high ceilings you'd swear th
Location
State CA
County San Bernardino
Area Hndl - Helendale
Zoning RS
Rooms
Family Room Separate Family Room
Dining Room Breakfast Bar, Other, Dining "L"
Kitchen Dishwasher, Garbage Disposal, Microwave, Oven Range, Refrigerator
Interior
Heating Gas, Central Forced Air, Fireplace
Cooling Central AC, Evaporative Cooler
Flooring Laminate
Fireplaces Type Family Room, Living Room, Wood Burning
Laundry In Laundry Room, 30, Washer, Dryer
Exterior
Garage Attached Garage, Garage, Golf Cart, Other
Garage Spaces 3.0
Fence 2, 22, Chain Link
Pool 31, None
Utilities Available Other , Underground - On Site
View Hills, Lake, Local/Neighborhood, Other
Roof Type Tile
Building
Lot Description Grade - Sloped Up , Corners Marked
Story One Story
Foundation Concrete Slab
Water District - Public
Architectural Style Contemporary
Others
Tax ID 0465573100000
Special Listing Condition Not Applicable
Read Less

© 2024 MLSListings Inc. All rights reserved.
Bought with Jessica Rojas
GET MORE INFORMATION




