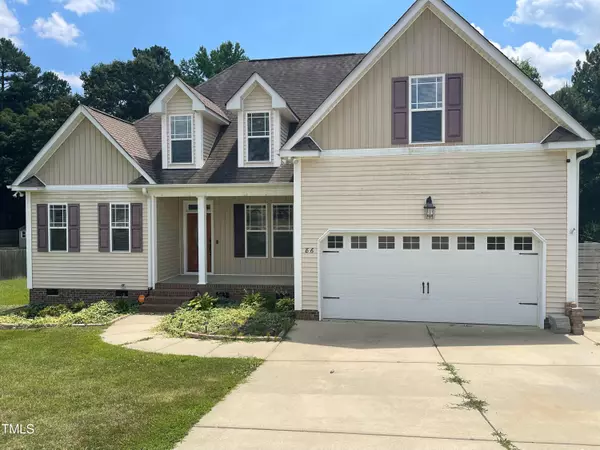Bought with EXP Realty LLC
For more information regarding the value of a property, please contact us for a free consultation.
86 Derby Lane Lillington, NC 27546
Want to know what your home might be worth? Contact us for a FREE valuation!

Our team is ready to help you sell your home for the highest possible price ASAP
Key Details
Sold Price $363,000
Property Type Single Family Home
Sub Type Single Family Residence
Listing Status Sold
Purchase Type For Sale
Square Footage 2,227 sqft
Price per Sqft $162
Subdivision Johnson Farms
MLS Listing ID 10047146
Sold Date 10/25/24
Style House,Site Built
Bedrooms 3
Full Baths 2
Half Baths 1
HOA Y/N No
Abv Grd Liv Area 2,227
Originating Board Triangle MLS
Year Built 2008
Annual Tax Amount $1,962
Lot Size 0.450 Acres
Acres 0.45
Property Description
Stunning pride in ownership from the moment you walk through the front door. Move in ready 3 bedroom plus bonus room and unfinished floored attic area to make it your own. All nestled on almost a 1/2 acre lot. NO HOA. Hard to find first floor master bedroom with luxurious large ensuite. Vaulted ceilings, Upgrades galore! Hardwood floors have been refinished, new tile floors in all bathrooms as well bathroom vanities. 7.5 kw Solar panel system included with life time warranty. Updated kitchen with newly refinished cabinets, new hardware, lighting/fixtures throughout, new stove, dishwasher and microwave. Entertain in your private backyard or on your screen porch. While enjoying the sites of newly planted Crepe Myrtles, River Birch and grape vines ready to produce this year. Enjoy your front porch that offers beautiful curb appeal with new stone landscaping border . This gem of a home is a MUST SEE and offers it all! Make your appt today! Minutes from schools, Fuquay Varina, Angier and shopping.
Location
State NC
County Harnett
Direction HWY 401 S Left on HWY 210 Left Bruce Johnson Left Saddle lane, Left Deby
Rooms
Other Rooms Garage(s)
Interior
Interior Features Bathtub/Shower Combination, Cathedral Ceiling(s), Ceiling Fan(s), Crown Molding, Double Vanity, Granite Counters, High Ceilings, High Speed Internet, Open Floorplan, Pantry, Separate Shower, Smooth Ceilings, Soaking Tub, Tray Ceiling(s), Vaulted Ceiling(s), Walk-In Closet(s), Walk-In Shower
Heating Central, Heat Pump, Solar
Cooling Ceiling Fan(s), Central Air, Electric, Gas, Heat Pump
Flooring Carpet, Hardwood, Tile
Fireplaces Number 1
Fireplaces Type Family Room, Gas Log
Fireplace Yes
Window Features Shutters
Appliance Dishwasher, Electric Range, Microwave, Stainless Steel Appliance(s)
Exterior
Exterior Feature Private Yard, Rain Gutters
Garage Spaces 2.0
Utilities Available Cable Available, Electricity Connected, Septic Connected, Water Connected
View Y/N Yes
Roof Type Shingle
Porch Front Porch, Screened
Parking Type Attached, Garage Door Opener, Garage Faces Front
Garage Yes
Private Pool No
Building
Lot Description Back Yard, Front Yard, Hardwood Trees, Landscaped, Level, Open Lot
Faces HWY 401 S Left on HWY 210 Left Bruce Johnson Left Saddle lane, Left Deby
Story 2
Foundation Brick/Mortar
Sewer Septic Tank
Water Public
Architectural Style Transitional
Level or Stories 2
Structure Type Vinyl Siding
New Construction No
Schools
Elementary Schools Harnett - Shawtown
Middle Schools Harnett - Harnett Central
High Schools Harnett - Harnett Central
Others
Tax ID 110661 0100 61
Special Listing Condition Standard
Read Less

GET MORE INFORMATION




