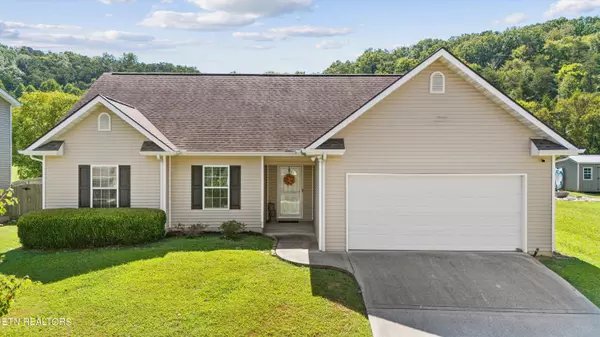For more information regarding the value of a property, please contact us for a free consultation.
5908 Apple Valley DR Knoxville, TN 37924
Want to know what your home might be worth? Contact us for a FREE valuation!

Our team is ready to help you sell your home for the highest possible price ASAP
Key Details
Sold Price $306,000
Property Type Single Family Home
Sub Type Residential
Listing Status Sold
Purchase Type For Sale
Square Footage 1,419 sqft
Price per Sqft $215
Subdivision Whelahan Farm S/D Unit 1
MLS Listing ID 1275402
Sold Date 10/25/24
Style Traditional
Bedrooms 3
Full Baths 2
Originating Board East Tennessee REALTORS® MLS
Year Built 2012
Lot Size 5,662 Sqft
Acres 0.13
Lot Dimensions 65 X 97.97 X IRR
Property Description
MOTIVATED SELLER! Welcome to this charming 3-bedroom, 2-bathroom one level home, nestled on a quiet street while remaining conveniently close to Target, Sam's Club, grocery stores and shopping, popular restaurants, and schools. Step inside to an inviting open-concept layout, perfect for modern living and entertaining. The heart of the home features a spacious living area that flows effortlessly into the dining and kitchen spaces.
The primary suite offers a private retreat, complete with a en suite bathroom and an walk-in closet. The two additional bedrooms are generously sized and ideal for family, guests, or a home office.
Step outside to enjoy the fenced backyard, where the covered back porch offers serene views of the ridge line—your perfect spot for morning coffee or evening relaxation.
This home blends peaceful living with easy access to local amenities, making it an ideal choice for both comfort and convenience.
Location
State TN
County Knox County - 1
Area 0.13
Rooms
Other Rooms DenStudy, Bedroom Main Level, Mstr Bedroom Main Level
Basement Crawl Space
Interior
Interior Features Pantry
Heating Central, Electric
Cooling Central Cooling
Flooring Carpet, Vinyl
Fireplaces Type None
Appliance Dishwasher, Microwave, Range
Heat Source Central, Electric
Exterior
Exterior Feature Windows - Vinyl, Fence - Privacy, Fence - Wood, Fenced - Yard, Patio
Garage Attached, Main Level
Garage Spaces 2.0
Garage Description Attached, Main Level, Attached
Porch true
Total Parking Spaces 2
Garage Yes
Building
Lot Description Level
Faces Head north on Washington Pike toward Steeple Shadow Way Turn right onto Babley Rd Babley Rd turns slightly left and becomes Babelay Rd Turn right onto Whelahan Farm Rd Turn right onto Apple Valley Dr and the home will be on your left.
Sewer Public Sewer
Water Public
Architectural Style Traditional
Structure Type Vinyl Siding,Frame
Schools
Middle Schools Holston
High Schools Gibbs
Others
Restrictions Yes
Tax ID 050PA025
Energy Description Electric
Read Less
GET MORE INFORMATION




