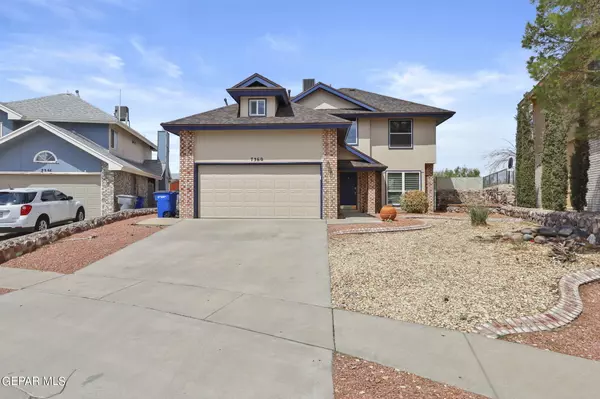For more information regarding the value of a property, please contact us for a free consultation.
7360 GOLDEN HAWK DR El Paso, TX 79912
Want to know what your home might be worth? Contact us for a FREE valuation!
Our team is ready to help you sell your home for the highest possible price ASAP
Key Details
Property Type Single Family Home
Sub Type Single Family Residence
Listing Status Sold
Purchase Type For Sale
Square Footage 1,848 sqft
Price per Sqft $163
Subdivision West Hills
MLS Listing ID 906214
Sold Date 10/25/24
Style 2 Story
Bedrooms 3
Full Baths 2
Half Baths 1
HOA Y/N No
Originating Board Greater El Paso Association of REALTORS®
Year Built 1995
Annual Tax Amount $6,821
Lot Size 6,115 Sqft
Acres 0.14
Property Description
Welcome to your future home! This 2 story residence with a recent roof replacement, still under warranty, spans 1,848 square feet and boasts 3 spacious bedrooms plus a versatile bonus room perfect for an office, playroom, or guest space. Enjoy the comfort of refrigerated air and the energy efficiency of solar panels that seller will pay off at closing. The spacious kitchen, dining area and cozy living room is ideal for entertaining. The 2nd floor features a serene primary suite with a private bath and ample closet space, along with 2 additional bedrooms and bath. Located in a sought after neighborhood, this home offers the perfect blend of comfort and sustainability. Relax as you take in the breathtaking views through the Westside Open Reserve from your balcony. Don't miss the opportunity to make it yours!
Location
State TX
County El Paso
Community West Hills
Zoning R5
Rooms
Other Rooms None
Interior
Interior Features 2+ Living Areas, Breakfast Area, Ceiling Fan(s), Master Up, MB Double Sink, MB Jetted Tub, Pantry, Utility Room
Heating Forced Air
Cooling Refrigerated, Ceiling Fan(s), SEER Rated 13 - 15
Flooring Tile, Laminate, Carpet
Fireplaces Number 1
Fireplace Yes
Window Features See Remarks
Laundry Electric Dryer Hookup, Washer Hookup
Exterior
Exterior Feature Walled Backyard, Balcony
Pool None
Amenities Available None
Roof Type Shingle
Porch Covered
Private Pool No
Building
Lot Description Standard Lot
Sewer City
Water City
Architectural Style 2 Story
Structure Type Brick
Schools
Elementary Schools Kohlberg
Middle Schools Brown
High Schools Franklin
Others
HOA Fee Include None
Tax ID W14599905800900
Acceptable Financing Cash, Conventional, FHA, VA Loan
Listing Terms Cash, Conventional, FHA, VA Loan
Special Listing Condition None
Read Less
GET MORE INFORMATION




