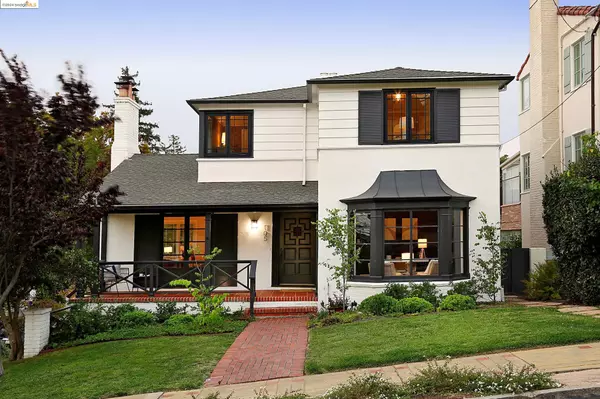For more information regarding the value of a property, please contact us for a free consultation.
105 Estates Dr Piedmont, CA 94611
Want to know what your home might be worth? Contact us for a FREE valuation!

Our team is ready to help you sell your home for the highest possible price ASAP
Key Details
Sold Price $1,848,000
Property Type Single Family Home
Sub Type Single Family Home
Listing Status Sold
Purchase Type For Sale
Square Footage 3,021 sqft
Price per Sqft $611
MLS Listing ID EB41074486
Sold Date 10/25/24
Style Traditional
Bedrooms 4
Full Baths 3
Originating Board Bridge MLS
Year Built 1937
Lot Size 4,900 Sqft
Property Description
Welcome to bright and charming 105 Estates Drive! This split level Monterey Colonial has a classic floor plan with spacious living and dining rooms, a charming home office, and a kitchen with a cozy breakfast nook. A convenient 4th bedroom and full bath are located on the main level. Upstairs, you'll find the primary suite along with two additional bedrooms and a hall bathroom. The finished lower level offers a versatile bonus space ideal for a movie night, game night or just hanging out. The backyard is perfect for outdoor dining and play underneath the stars. Conveniently located near public transportation, Montclair Village, Rocky's Market and Glenview's shops and restaurants, with access to Piedmont's top-rated K-12 schools.
Location
State CA
County Alameda
Area Other Area
Rooms
Kitchen Countertop - Laminate, Dishwasher, Garbage Disposal, Island, Microwave, Breakfast Nook, Oven Range - Gas, Refrigerator, Updated
Interior
Heating Forced Air
Cooling None
Flooring Hardwood
Fireplaces Type Living Room, Wood Burning, Brick
Laundry 220 Volt Outlet, Washer, Dryer
Exterior
Exterior Feature Stucco
Garage Attached Garage, Garage, Gate / Door Opener
Garage Spaces 2.0
Pool Pool - No, None
View Bay, City Lights, Downtown
Roof Type Composition
Building
Story Two Story
Foundation Crawl Space
Sewer Sewer - Public
Water Public, Heater - Gas
Architectural Style Traditional
Others
Tax ID 51-4815-12
Special Listing Condition Not Applicable
Read Less

© 2024 MLSListings Inc. All rights reserved.
Bought with Sarah Van Overbeek • Compass
GET MORE INFORMATION




