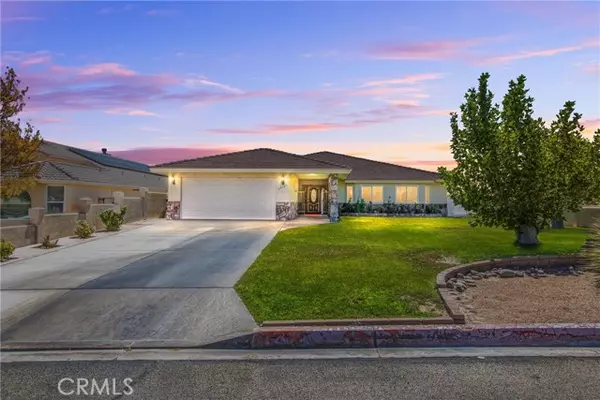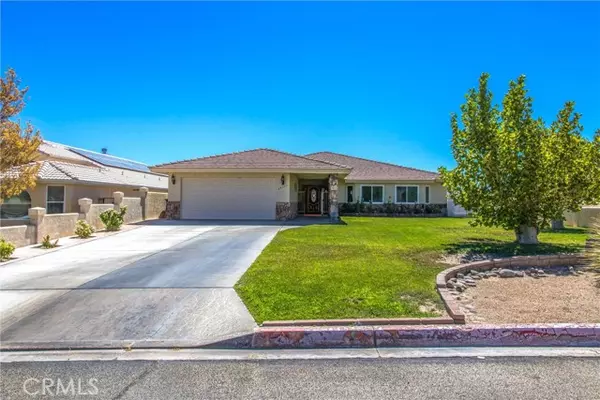For more information regarding the value of a property, please contact us for a free consultation.
26421 Silver LKS Helendale, CA 92342
Want to know what your home might be worth? Contact us for a FREE valuation!

Our team is ready to help you sell your home for the highest possible price ASAP
Key Details
Sold Price $429,500
Property Type Single Family Home
Sub Type Single Family Home
Listing Status Sold
Purchase Type For Sale
Square Footage 3,192 sqft
Price per Sqft $134
MLS Listing ID CRHD24169712
Sold Date 10/25/24
Style Custom
Bedrooms 4
Full Baths 2
Half Baths 1
HOA Fees $225/mo
Originating Board California Regional MLS
Year Built 1991
Lot Size 0.361 Acres
Property Description
Welcome to the picturesque Silver Lakes Community, where this stunning custom home offers 4 bedrooms, 2 1/2 bathrooms, and 3,192 square feet of thoughtfully designed living space, creating a warm and inviting ambiance perfect for lasting memories. As you step inside, the beautiful hardwood floors immediately exude warmth and elegance, setting a refined tone throughout the home. The spacious eat-in kitchen, seamlessly connected to the dining room, is ideal for family gatherings and entertaining guests, with custom backsplash, oak cabinetry, and ample pantry space ensuring a well-organized and inspiring culinary environment. Outdoor enthusiasts will appreciate the convenient cleaning station, perfect for fishing adventures, while inside, durable porcelain tile in the kitchen and 4th bedroom, along with sophisticated ceramic tiles in the bathrooms, enhances both style and practicality. The home is bathed in natural light, thanks to energy-efficient dual-pane windows and 6-inch exterior walls, offering comforting peek-a-boo views of the serene lake, fostering a deep connection with nature. The outdoor space is equally impressive, featuring a private garden, an outdoor shed for additional storage, and a fully landscaped front and backyard, perfect for relaxation and entertaining. The
Location
State CA
County San Bernardino
Area Hndl - Helendale
Zoning RS
Rooms
Family Room Other
Dining Room Breakfast Bar, Formal Dining Room
Kitchen Dishwasher, Garbage Disposal, Pantry, Oven Range - Gas, Oven - Gas
Interior
Heating Gas, Central Forced Air, Fireplace
Cooling Central AC, Evaporative Cooler
Fireplaces Type Family Room, Raised Hearth
Laundry In Laundry Room, Other
Exterior
Garage Garage, RV Access, Off-Street Parking, Other, Parking Area
Garage Spaces 2.0
Fence Other, 19, 2, 22
Pool 21, Community Facility, Spa - Community Facility
Utilities Available Other , Telephone - Not On Site
View Hills, Lake, Other, 30, Valley
Roof Type Tile
Building
Lot Description Paved
Story One Story
Water Private
Architectural Style Custom
Others
Tax ID 0465574010000
Special Listing Condition Not Applicable
Read Less

© 2024 MLSListings Inc. All rights reserved.
Bought with Nadine Mumford
GET MORE INFORMATION




