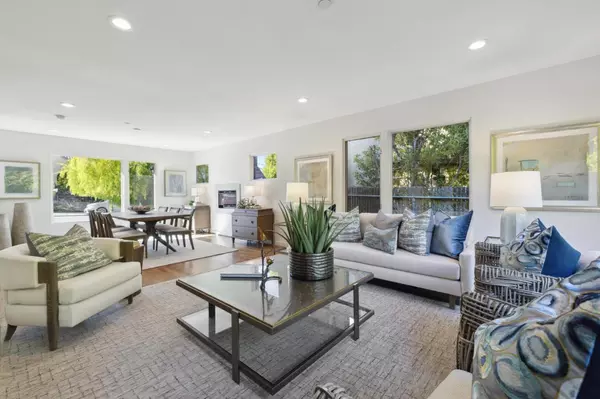For more information regarding the value of a property, please contact us for a free consultation.
2117 Carmelita AVE Burlingame, CA 94010
Want to know what your home might be worth? Contact us for a FREE valuation!

Our team is ready to help you sell your home for the highest possible price ASAP
Key Details
Sold Price $2,475,000
Property Type Single Family Home
Sub Type Single Family Home
Listing Status Sold
Purchase Type For Sale
Square Footage 1,785 sqft
Price per Sqft $1,386
MLS Listing ID ML81979157
Sold Date 10/25/24
Style Modern / High Tech
Bedrooms 3
Full Baths 2
Half Baths 1
Originating Board MLSListings, Inc.
Year Built 1925
Lot Size 4,249 Sqft
Property Description
In the Easton Addition, bordering Hillsborough, is a modern 3BD, 2.5BA beauty that was rebuilt in 2020 for the 21st-century lifestyle. A harmonious blend of traditional and modern-retro styles creates high-design curb appeal in this sought-after neighborhood near Downtown Burlingame and highly rated schools. Inside, hardwood floors sweep through the two-level layout, expansive windows welcome abundant natural light, and spacious rooms with crisp white walls and integrated lighting add to the aesthetic of this high-tech home. Centralized foyer opens to a large living-dining room with folding glass doors to the deck, the new quartz kitchen with center island, Bosch appliances and breezeway to the garage, and the luminous stairwell to two bedrooms, including the primary suite. Notable upgrades include sleek modern bathrooms, casement windows, copper pipes, commercial-grade electrical wiring, dual-zone HVAC system, 4th gen Nest thermostat--Matter certified, and Electric Car Charging.
Location
State CA
County San Mateo
Area Burlinhome / Easton Add #2 / #3 / #5
Zoning R10006
Rooms
Family Room Other
Dining Room Dining Area in Living Room, Eat in Kitchen
Kitchen Countertop - Other, Dishwasher, Exhaust Fan, Island, Oven Range - Gas, Refrigerator
Interior
Heating Forced Air
Cooling Central AC
Flooring Laminate, Tile
Fireplaces Type Other
Laundry In Garage
Exterior
Garage Detached Garage, Electric Car Hookup, Off-Site Parking
Garage Spaces -51.0
Fence Wood
Utilities Available Public Utilities
View Garden / Greenbelt, Neighborhood
Roof Type Composition
Building
Lot Description Grade - Level
Foundation Concrete Slab
Sewer Sewer - Public
Water Public
Architectural Style Modern / High Tech
Others
Tax ID 027-362-140
Special Listing Condition Not Applicable
Read Less

© 2024 MLSListings Inc. All rights reserved.
Bought with Chelsea Miller • Miller/Steil Properties
GET MORE INFORMATION




