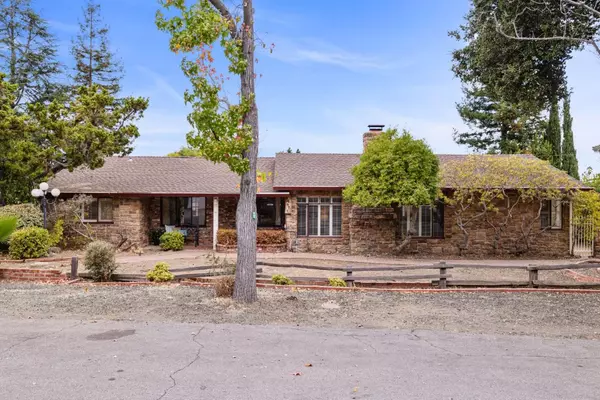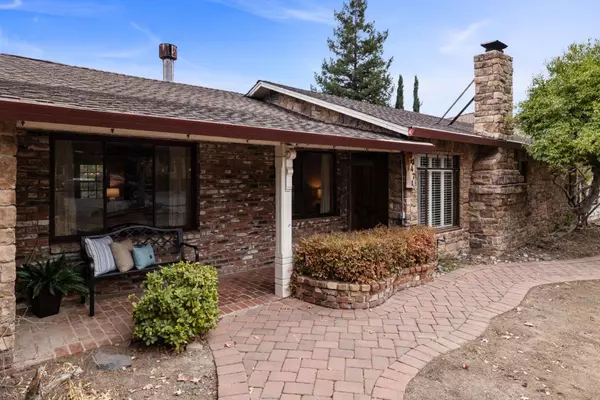For more information regarding the value of a property, please contact us for a free consultation.
21471 Vai AVE Cupertino, CA 95014
Want to know what your home might be worth? Contact us for a FREE valuation!

Our team is ready to help you sell your home for the highest possible price ASAP
Key Details
Sold Price $3,925,000
Property Type Single Family Home
Sub Type Single Family Home
Listing Status Sold
Purchase Type For Sale
Square Footage 1,935 sqft
Price per Sqft $2,028
MLS Listing ID ML81981551
Sold Date 10/24/24
Bedrooms 4
Full Baths 2
Originating Board MLSListings, Inc.
Year Built 1950
Lot Size 0.349 Acres
Property Description
Situated on a fantastic huge lot in the heart of Cupertino, this property offers a unique opportunity for those looking to either remodel or rebuild. With a generous lot size of 15,198 +/- sq ft, you can either transform this charming home into your dream residence or start fresh with a new build. The existing home has 4 bedrooms, 2 full bathrooms, separate family and living rooms, a wood-burning fireplace, a wood-burning free standing stove, and an eat-in kitchen as well as a formal dining area in the living room. The property features a detached 2-car garage with workshop and a covered patio which is ideal for entertaining. Excellent schools include Abraham Lincoln Elem, JFK Middle, and Monte Vista High (Buyer to confirm). Located in a desirable neighborhood with top-rated schools and close proximity to major tech companies, this property is perfect for creating the ideal living space in one of Silicon Valley's most sought-after locations. The possibilities are endless!
Location
State CA
County Santa Clara
Area Cupertino
Zoning R1B2
Rooms
Family Room Separate Family Room
Dining Room Dining Area in Living Room, Eat in Kitchen
Kitchen Dishwasher, Oven Range - Gas, Refrigerator, Wine Refrigerator
Interior
Heating Central Forced Air, Stove - Wood
Cooling None
Fireplaces Type Family Room, Living Room, Wood Burning, Wood Stove
Laundry In Utility Room, Washer / Dryer
Exterior
Garage Detached Garage
Garage Spaces 2.0
Fence Fenced Back
Utilities Available Public Utilities
Roof Type Composition
Building
Lot Description Grade - Level
Foundation Concrete Perimeter and Slab
Sewer Sewer - Public
Water Public
Others
Tax ID 362-05-020
Special Listing Condition Not Applicable
Read Less

© 2024 MLSListings Inc. All rights reserved.
Bought with Mary Tian • Maxreal
GET MORE INFORMATION




