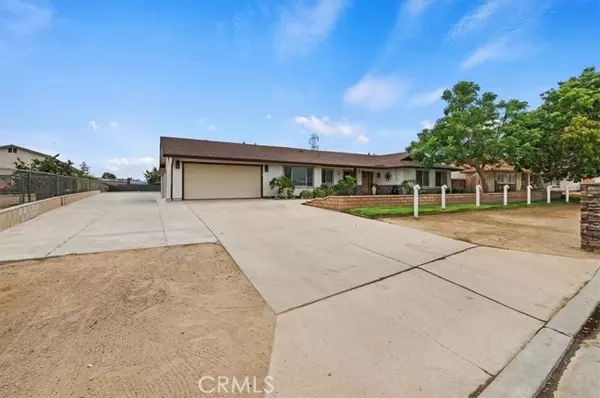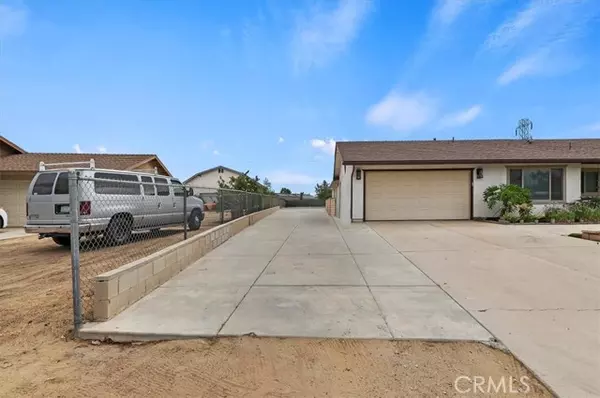For more information regarding the value of a property, please contact us for a free consultation.
11482 Park Center Drive Jurupa Valley, CA 91752
Want to know what your home might be worth? Contact us for a FREE valuation!

Our team is ready to help you sell your home for the highest possible price ASAP
Key Details
Sold Price $1,082,000
Property Type Single Family Home
Sub Type Detached
Listing Status Sold
Purchase Type For Sale
Square Footage 2,813 sqft
Price per Sqft $384
MLS Listing ID IG24193956
Sold Date 10/25/24
Style Detached
Bedrooms 6
Full Baths 3
Construction Status Additions/Alterations,Building Permit,Turnkey,Updated/Remodeled
HOA Y/N No
Year Built 1980
Lot Size 0.620 Acres
Acres 0.62
Property Description
Check out this Sky Country Beauty with an ADU ! Perfect for extended family or rental income, Offering 2813 sq ft total, 6 bedrooms & 3 bathrooms total, main house is 1625 sq ft with 3 bedrooms (possible 4th bedroom), 2 bathrooms, den/office, nicely remodeled by contractor owner, walk in to an open space floor plan with spacious wood beamed ceilings, kitchen with upgraded cabinets, granite counters, island with breakfast bar, stainless steel appliances, travertine flooring, dining room area, large family room with a stacked stone fireplace, Corner TV Shelving, all bathrooms upgraded, attached ADU aprox 1188 sq ft with a separate entrance, 2 bedrooms, 1 bathroom, laundry room, large 27,007 sq ft lot with plenty of RV/Vehicle parking & 2 sets of FULL hookups (water, electric, sewer), 3 outdoor sheds, fruit trees, above ground pool, zoned for horses, additional plans (at city for review) for room addition included (see supplements), located across the street from community park, close to shopping and freeway access, offered at $1,099,000
Check out this Sky Country Beauty with an ADU ! Perfect for extended family or rental income, Offering 2813 sq ft total, 6 bedrooms & 3 bathrooms total, main house is 1625 sq ft with 3 bedrooms (possible 4th bedroom), 2 bathrooms, den/office, nicely remodeled by contractor owner, walk in to an open space floor plan with spacious wood beamed ceilings, kitchen with upgraded cabinets, granite counters, island with breakfast bar, stainless steel appliances, travertine flooring, dining room area, large family room with a stacked stone fireplace, Corner TV Shelving, all bathrooms upgraded, attached ADU aprox 1188 sq ft with a separate entrance, 2 bedrooms, 1 bathroom, laundry room, large 27,007 sq ft lot with plenty of RV/Vehicle parking & 2 sets of FULL hookups (water, electric, sewer), 3 outdoor sheds, fruit trees, above ground pool, zoned for horses, additional plans (at city for review) for room addition included (see supplements), located across the street from community park, close to shopping and freeway access, offered at $1,099,000
Location
State CA
County Riverside
Area Riv Cty-Mira Loma (91752)
Zoning R-A
Interior
Interior Features Beamed Ceilings, Granite Counters
Cooling Central Forced Air
Flooring Carpet, Tile
Fireplaces Type FP in Family Room
Equipment Dishwasher, Microwave
Appliance Dishwasher, Microwave
Laundry Garage
Exterior
Garage Direct Garage Access, Garage Door Opener
Garage Spaces 2.0
Fence Chain Link
Pool Above Ground, Private
Roof Type Composition
Total Parking Spaces 2
Building
Lot Description Curbs
Story 1
Sewer Public Sewer
Water Public
Architectural Style Ranch
Level or Stories 1 Story
Construction Status Additions/Alterations,Building Permit,Turnkey,Updated/Remodeled
Others
Monthly Total Fees $8
Acceptable Financing Cash, Conventional, VA, Cash To New Loan, Submit
Listing Terms Cash, Conventional, VA, Cash To New Loan, Submit
Special Listing Condition Standard
Read Less

Bought with JACQUELINE ALCARAZ • eXp Realty of California Inc
GET MORE INFORMATION




