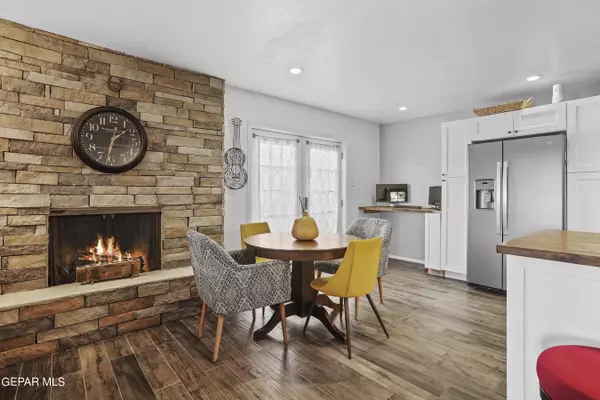For more information regarding the value of a property, please contact us for a free consultation.
350 THUNDERBIRD DR #24 El Paso, TX 79912
Want to know what your home might be worth? Contact us for a FREE valuation!
Our team is ready to help you sell your home for the highest possible price ASAP
Key Details
Property Type Townhouse
Sub Type Townhouse
Listing Status Sold
Purchase Type For Sale
Square Footage 1,390 sqft
Price per Sqft $140
Subdivision Thunderbird Sutton Place Townhomes
MLS Listing ID 910035
Sold Date 10/25/24
Style 2 Story
Bedrooms 2
Full Baths 1
Half Baths 1
HOA Fees $660/mo
HOA Y/N Yes
Originating Board Greater El Paso Association of REALTORS®
Year Built 1964
Annual Tax Amount $3,030
Lot Size 4.662 Acres
Acres 4.66
Property Description
Welcome to your dream, corner unit, fully remodeled townhome. This unit is a perfect blend of contemporary updates & timeless charm. It features a dedicated laundry room, 2 parking spots, 1 directly in front of the unit, a great backyard with a mountain view & more! Inside, you're greeted by a spacious open concept living area with a captivating gas fireplace, & a remodeled kitchen. The kitchen features sleek butcher block counters, new stainless steel appliances, upgraded cabinets and recessed lighting throughout. The elegance continues with tile flooring throughout the home, offering both beauty & practicality. Upstairs you have 2 spacious rooms and a perfectly remodeled bathroom. Outside you have your own private courtyard oasis - perfect for relaxing with a cup of coffee in the morning.
Location
State TX
County El Paso
Community Thunderbird Sutton Place Townhomes
Zoning A2
Interior
Interior Features Ceiling Fan(s), LR DR Combo, Master Up, MB Shower/Tub, Smoke Alarm(s), Walk-In Closet(s)
Heating Central
Cooling Refrigerated, Ceiling Fan(s), Central Air
Flooring Tile
Fireplaces Number 1
Fireplace Yes
Window Features Blinds
Laundry Electric Dryer Hookup, Washer Hookup
Exterior
Exterior Feature Wall Privacy, Walled Backyard, Back Yard Access
Fence Fenced
Pool Community, In Ground
Amenities Available Clubhouse, Pool
Roof Type Shingle,Pitched
Porch Enclosed, Open
Private Pool Yes
Building
Lot Description Standard Lot
Story 2
Sewer City
Water City
Architectural Style 2 Story
Level or Stories 2
Structure Type Brick,Stucco
Schools
Elementary Schools Wstrnhill
Middle Schools Morehead
High Schools Coronado
Others
HOA Name Dana Properties
HOA Fee Include Common Area,Maintenance Exterior,Utilities
Tax ID T26699900002500
Acceptable Financing Cash, Conventional, FHA, VA Loan
Listing Terms Cash, Conventional, FHA, VA Loan
Special Listing Condition None
Read Less



