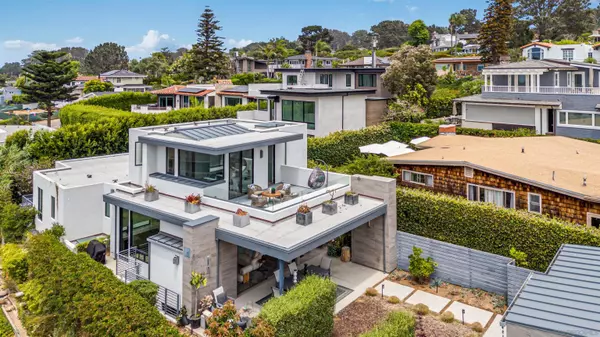For more information regarding the value of a property, please contact us for a free consultation.
320-322 11th St Del Mar, CA 92014
Want to know what your home might be worth? Contact us for a FREE valuation!

Our team is ready to help you sell your home for the highest possible price ASAP
Key Details
Sold Price $5,200,000
Property Type Single Family Home
Sub Type Detached
Listing Status Sold
Purchase Type For Sale
Square Footage 3,902 sqft
Price per Sqft $1,332
Subdivision Del Mar
MLS Listing ID 240021697
Sold Date 10/25/24
Style Detached
Bedrooms 6
Full Baths 4
Half Baths 2
HOA Y/N No
Year Built 2017
Property Description
Steps from Del Mar's Downtown Village, Del Mar Plaza, and minutes to the beach, this is an incredibly rare opportunity to own not one, but TWO CUSTOM BUILT CONTEMPORARY HOMES in the heart of one of San Diego's most sought after coastal communities. Masterfully designed by renowned EOS Architects, these two homes situated on a nearly .25 acre lot offer unprecedented flexibility for you to choose how to live. The property is perfectly suited for a variety of living arrangements: Primary Residence with a Guest Home, Primary Residence with an Office/Work Space, Multi-Generational Family Compound, Vacation Home(s), or Income Producing Investment Properties.
As you enter the 2,267 sqft main home through a beautifully landscaped courtyard entrance, you are greeted by a sprawling great room flooded with natural light from floor to ceiling windows, a striking kitchen featuring Wolfe, Subzero, and Miele appliances, a full walk-in pantry, and an oversized island with ample seating. Fully pocketing steel and glass sliding doors create a wonderful indoor/outdoor living experience, blending the great room with the expansive covered and heated Al-Fresco dining/lounge space and adjacent fenced yard. The main home features 3 spacious bedrooms including a sun soaked primary retreat offering a sprawling outdoor balcony, panoramic ocean views, and a custom designed walk-in closet. The lower level of the main home consists of the 2 additional bedrooms, a built in lounge/entertainment center, and a large dedicated laundry room. The 3 bedroom 1,635 sqft secondary home is located down a beautifully hedged separate gated entrance, and yet again offers a sprawling open-concept great room, fireplace, stunning kitchen, spacious dining area, and bi-fold glass doors leading to an exquisite private outdoor space. The lower level is comprised of 3 oversized bedrooms, 2 exquisitely finished bathrooms, a laundry room, and a flex space that is perfectly suited for a lounge or an office. This is truly a special opportunity to own one of Del Mar's most unique and exciting properties.
Location
State CA
County San Diego
Community Del Mar
Area Del Mar (92014)
Rooms
Family Room 16x8
Master Bedroom 13x12
Bedroom 2 14x10
Bedroom 3 14x13
Bedroom 4 11x13
Bedroom 5 11x12
Living Room 20x14
Dining Room 14x11
Kitchen 12x11
Interior
Heating Natural Gas
Cooling Central Forced Air
Fireplaces Number 2
Fireplaces Type FP in Living Room
Equipment Dishwasher, Disposal, Microwave, Range/Oven, Refrigerator, Washer, Freezer, Ice Maker, Range/Stove Hood
Appliance Dishwasher, Disposal, Microwave, Range/Oven, Refrigerator, Washer, Freezer, Ice Maker, Range/Stove Hood
Laundry Laundry Room
Exterior
Exterior Feature Stone, Stucco
Garage Detached
Garage Spaces 2.0
Fence Full
Roof Type Metal,Flat
Total Parking Spaces 6
Building
Story 3
Lot Size Range 7500-10889 SF
Sewer Sewer Connected
Water Meter on Property
Level or Stories 3 Story
Others
Ownership Fee Simple
Acceptable Financing Cash, Conventional
Listing Terms Cash, Conventional
Read Less

Bought with OUT OF AREA • OUT OF AREA
GET MORE INFORMATION




