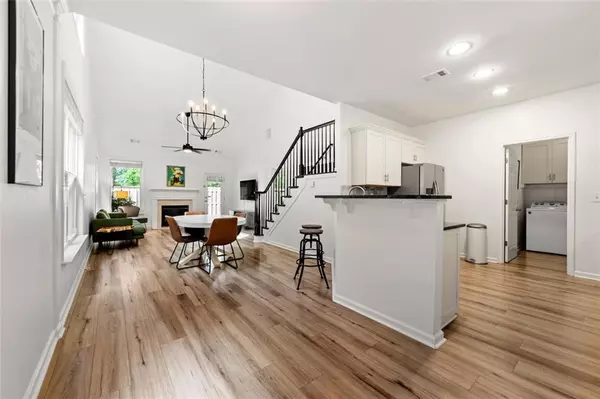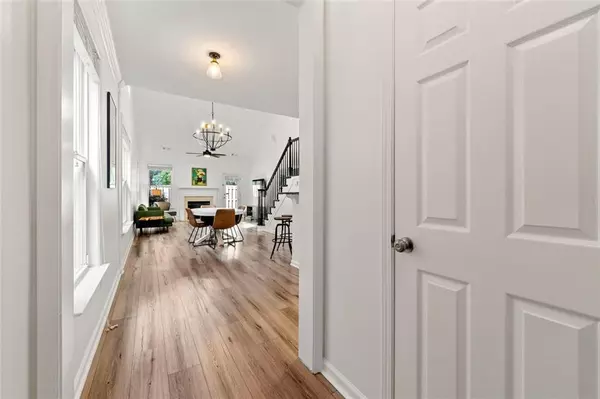For more information regarding the value of a property, please contact us for a free consultation.
13992 SUNFISH BND Alpharetta, GA 30004
Want to know what your home might be worth? Contact us for a FREE valuation!

Our team is ready to help you sell your home for the highest possible price ASAP
Key Details
Sold Price $491,500
Property Type Townhouse
Sub Type Townhouse
Listing Status Sold
Purchase Type For Sale
Square Footage 2,188 sqft
Price per Sqft $224
Subdivision Wyndham
MLS Listing ID 7464952
Sold Date 10/24/24
Style Traditional,Townhouse
Bedrooms 3
Full Baths 2
Half Baths 1
Construction Status Resale
HOA Fees $210
HOA Y/N Yes
Originating Board First Multiple Listing Service
Year Built 2003
Annual Tax Amount $4,874
Tax Year 2023
Lot Size 1,350 Sqft
Acres 0.031
Property Description
Tucked inside the desirable Wyndham community, this rare semi-detached townhome offers convenience and charm, with a sought-after Primary Bedroom and ensuite on the main level.
Step into the welcoming foyer and be greeted by upgrades at every turn (including a brand new roof, new HVAC, and new water heater, new light fixtures, fresh paint), starting with the stunning wood-grain flooring. The kitchen boasts upgraded cabinetry, granite countertops, and an abundance of workspace and storage, while the adjacent laundry/mudroom is equally functional with wall-mounted cabinetry.
Relax in the cozy fireside den with views of the private, fenced backyard. The spacious Primary Bedroom is filled with natural light, thanks to a wall of windows, and the ensuite features a luxurious soaker tub, detached shower, double vanity, and walk-in closet.
Upstairs, a secondary living space is perfect for a media room, office, or den, complemented by two generously sized bedrooms, each with walk-in closets. Additional attic storage space is easily accessible at walk-in level.
This home offers the perfect blend of comfort, convenience, and style; You'll love the ease of access to major highways, all of the surrounding horse pastures, top-rated Alpharetta schools, and nearby shopping and dining. Schedule your showing today! 0PEN H0USE SATURDAY/SUNDAY 10/5-6 2:00-4:00!
Location
State GA
County Fulton
Lake Name None
Rooms
Bedroom Description Master on Main,Oversized Master
Other Rooms None
Basement None
Main Level Bedrooms 1
Dining Room Seats 12+, Open Concept
Interior
Interior Features Crown Molding, Double Vanity, Disappearing Attic Stairs, High Speed Internet, Entrance Foyer, Recessed Lighting, Tray Ceiling(s), Walk-In Closet(s)
Heating Forced Air, Natural Gas, Zoned
Cooling Central Air, Zoned, Ceiling Fan(s)
Flooring Carpet, Ceramic Tile, Other
Fireplaces Number 1
Fireplaces Type Insert, Gas Log, Glass Doors, Living Room, Family Room
Window Features Double Pane Windows
Appliance Dishwasher, Dryer, Disposal, Refrigerator, Gas Range, Gas Oven, Microwave, Washer
Laundry Common Area, In Hall, Laundry Room, Main Level
Exterior
Exterior Feature Lighting, Private Yard
Parking Features Attached, Garage Door Opener, Driveway, Garage, Garage Faces Front, Kitchen Level
Garage Spaces 2.0
Fence Back Yard, Fenced, Privacy, Wood
Pool None
Community Features Homeowners Assoc, Near Trails/Greenway, Park, Playground, Pool, Sidewalks, Street Lights
Utilities Available Cable Available, Electricity Available, Natural Gas Available, Phone Available, Sewer Available, Underground Utilities, Water Available
Waterfront Description None
Roof Type Shingle
Street Surface Paved
Accessibility None
Handicap Access None
Porch Covered, Front Porch, Patio, Rear Porch
Total Parking Spaces 2
Private Pool false
Building
Lot Description Back Yard, Level, Landscaped, Rectangular Lot
Story Two
Foundation Slab
Sewer Public Sewer
Water Public
Architectural Style Traditional, Townhouse
Level or Stories Two
Structure Type Brick,Brick 4 Sides
New Construction No
Construction Status Resale
Schools
Elementary Schools Cogburn Woods
Middle Schools Hopewell
High Schools Cambridge
Others
Senior Community no
Restrictions true
Tax ID 22 539008282254
Ownership Other
Financing no
Special Listing Condition None
Read Less

Bought with Keller Williams Realty Peachtree Rd.
GET MORE INFORMATION




