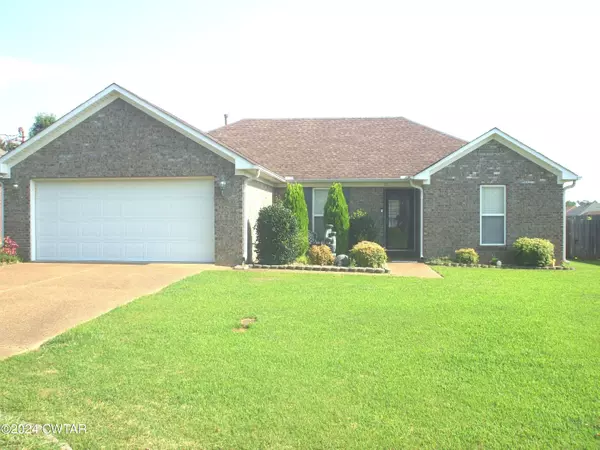For more information regarding the value of a property, please contact us for a free consultation.
133 Romie DR Jackson, TN 38305
Want to know what your home might be worth? Contact us for a FREE valuation!

Our team is ready to help you sell your home for the highest possible price ASAP
Key Details
Sold Price $244,900
Property Type Single Family Home
Sub Type Single Family Residence
Listing Status Sold
Purchase Type For Sale
Square Footage 1,473 sqft
Price per Sqft $166
Subdivision Rooker Bend
MLS Listing ID 245345
Sold Date 10/28/24
Style Ranch
Bedrooms 3
Full Baths 2
HOA Y/N false
Originating Board Central West Tennessee Association of REALTORS®
Year Built 2004
Annual Tax Amount $1,509
Lot Size 8,712 Sqft
Acres 0.2
Lot Dimensions 70 X 130
Property Description
Quiet and convenient neighborhood, Separate bedroom plan for privacy. Open and airy with vaulted ceilings. Fireplace keeps it cozy and enjoyable. Double vanities in Primary bdrm. bath area, jetted tub, huge walk-in closet. built-in stereo system thru-out the home. Intercom and Ring doorbell. New granite counter tops and backsplash. New hot water heater, new landscape lighting, roof inspected (ridge caps replaced), Central air unit just serviced-new thermostat, workbench and (3) extra storage cabinets in garage.
Location
State TN
County Madison
Community Rooker Bend
Area 0.2
Direction Starting at the intersection Oil Well Rd. and Hwy. 45 Bypass, head north on 45 By-pass, turn left onto Old Humboldt Rd. . at 4 way stop sign continue straight onto Deloach Rd., take first right onto Romie, proceed down street, home is on the left.
Rooms
Other Rooms Shed(s), Storage
Primary Bedroom Level 3
Interior
Interior Features Ceiling Fan(s), Crown Molding, Double Vanity, Eat-in Kitchen, Entrance Foyer, Granite Counters, Separate Shower, Soaking Tub, Sound System, Vaulted Ceiling(s), Walk-In Closet(s), Wired for Sound
Heating Central, Forced Air, Natural Gas
Cooling Ceiling Fan(s), Central Air
Flooring Carpet, Hardwood, Tile
Fireplaces Type Fire Pit, Gas Starter, Great Room, Living Room
Equipment Intercom
Fireplace Yes
Window Features Blinds,Double Pane Windows,Vinyl Frames
Appliance Dishwasher, Disposal, Electric Range, Freezer, Gas Water Heater, Microwave, Refrigerator, Self Cleaning Oven, Washer/Dryer
Heat Source Central, Forced Air, Natural Gas
Laundry Electric Dryer Hookup, Washer Hookup
Exterior
Exterior Feature Fire Pit, Lighting, Rain Gutters, Storage
Garage Covered, Garage Door Opener, Open
Garage Spaces 2.0
Utilities Available Cable Connected, Electricity Connected, Natural Gas Connected, Phone Connected, Sewer Connected, Water Connected
Waterfront No
Roof Type Composition
Street Surface Asphalt,Paved
Accessibility Therapeutic Whirlpool
Porch Patio
Road Frontage City Street
Parking Type Covered, Garage Door Opener, Open
Total Parking Spaces 2
Building
Lot Description Level
Story 1
Entry Level One
Foundation Slab
Sewer Public Sewer
Water Public
Architectural Style Ranch
Level or Stories 1
Structure Type Brick
New Construction No
Schools
Elementary Schools Jackson Madison Consolidated District
High Schools Jackson Madison Consolidated District
Others
Tax ID 016P C 03300 000
Acceptable Financing Conventional, FHA, VA Loan
Listing Terms Conventional, FHA, VA Loan
Special Listing Condition Standard
Read Less
GET MORE INFORMATION




