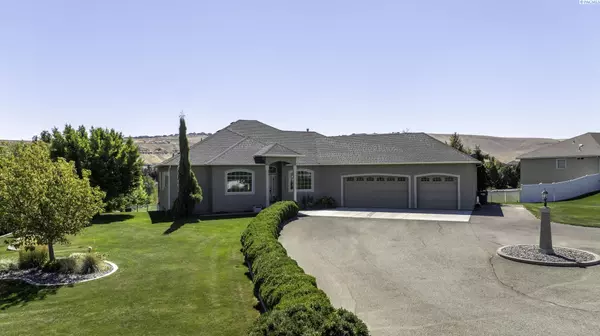For more information regarding the value of a property, please contact us for a free consultation.
100013 E Brandon Dr Kennewick, WA 99338
Want to know what your home might be worth? Contact us for a FREE valuation!

Our team is ready to help you sell your home for the highest possible price ASAP
Key Details
Sold Price $760,000
Property Type Vacant Land
Sub Type Site Built-Owned Lot
Listing Status Sold
Purchase Type For Sale
Square Footage 2,663 sqft
Price per Sqft $285
Subdivision Cottnwood Spr 3
MLS Listing ID 278824
Sold Date 10/28/24
Style 1 Story w/Basement
Bedrooms 3
Full Baths 2
Half Baths 1
Year Built 2006
Tax Year 2024
Lot Size 0.830 Acres
Property Description
MLS# 278824 Discover unparalleled luxury and comfort in this residence located in the highly sought-after Cottonwood Springs community. This exceptional property offers a range of impressive features designed to elevate both relaxation and entertainment. Upon entering, you'll be greeted by an inviting open-concept layout featuring a dual fireplace that gracefully connects the kitchen and great room, creating a warm and welcoming atmosphere. The home is flooded with natural light from large picture windows. The heart of the home, the kitchen, showcases stunning granite countertops and a versatile moveable island, perfect for both everyday living and entertaining guests. With ample cabinets and counter space, the kitchen is a dream come true, whether you’re preparing a midweek meal or hosting friends and family.The main level includes a luxurious master suite, providing a private retreat with ultimate comfort and elegance. In addition to the primary suite, the home offers two more generously sized bedrooms and 2.5 beautifully appointed bathrooms, catering to your family’s needs with style and convenience. The daylight basement expands your living space, offering endless possibilities with two extra-large bedrooms, a potential multi-generational setup, and a spacious family room with built-ins and additional storage. For car enthusiasts and hobbyists, the expansive 3-car garage (really oversized) with epoxy flooring is a standout feature as well as all the built in storage cabinets along the walls of the garage make organization easy. Lower level offers a dedicated additional smaller garage for lawn mower could be great extra storage for pool equipment, make it into a he/she shed or workshop area with outside access in the basement, perfect for DIY projects and creative pursuits. Step outside to discover your private outdoor oasis—a large, in ground pool awaits with a non-obstructing fence surround. The property also backs onto a lush greenspace park, providing a serene and picturesque backdrop for your daily living. Enjoy breathtaking views from various vantage points within the home, enhancing your living experience with captivating natural beauty. This home offers a perfect blend of luxury, elegance, and convenience. Don’t miss this exceptional opportunity—schedule a showing today and experience the ultimate in sophisticated living!
Location
State WA
County Benton
Area Benton
Zoning SINGLE FAMILY R
Exterior
Garage Spaces 3.0
Building
New Construction No
Schools
School District Kennewick
Read Less
Bought with John L Scott Tri-Cities (Pasco)
GET MORE INFORMATION




