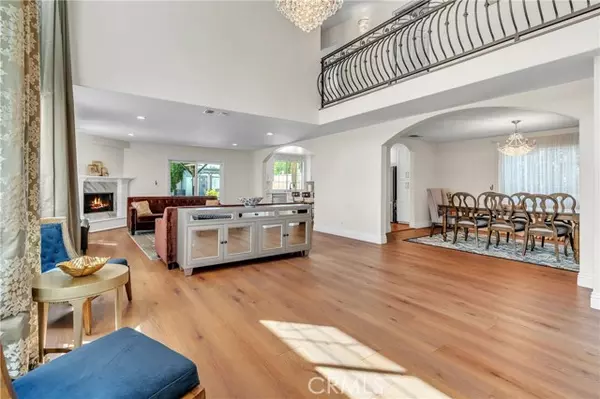For more information regarding the value of a property, please contact us for a free consultation.
7160 Fenwick Street Tujunga, CA 91042
Want to know what your home might be worth? Contact us for a FREE valuation!

Our team is ready to help you sell your home for the highest possible price ASAP
Key Details
Sold Price $1,300,000
Property Type Single Family Home
Sub Type Detached
Listing Status Sold
Purchase Type For Sale
Square Footage 2,278 sqft
Price per Sqft $570
MLS Listing ID GD24189567
Sold Date 10/28/24
Style Detached
Bedrooms 4
Full Baths 3
HOA Y/N No
Year Built 2005
Lot Size 5,507 Sqft
Acres 0.1264
Property Description
Spectacular 2005-built, 4-bedroom, 3-bathroom, 2-story home with stunning mountain views! This beautifully designed home features a spacious, open floor plan ideal for entertaining and is equipped with solar panels that maximize the California sun, helping you save on energy costs.The huge living room features a cozy fireplace, while the formal dining room is ideal for hosting family gatherings. The kitchen is equipped with a large island, modern countertops, double sinks, and stainless-steel appliances, making it perfect for culinary enthusiasts. Custom railings and vaulted ceilings add elegance throughout the home. The master bedroom includes a walk-in closet and a private balcony that boasts fabulous views. The luxurious master bathroom features double sinks, a Jacuzzi tub, and a separate shower. The remaining bedrooms are bright and airy, benefiting from plenty of natural light and features custom built-in closets for ample storage. The backyard is an entertainers paradise, complete with a covered patio, built-in BBQ, childrens playset, and a pergola for outdoor dining and relaxation. This home combines style, comfort, and modern amenities with astonishing views, perfect for those who love to entertain or simply enjoy luxury living.
Spectacular 2005-built, 4-bedroom, 3-bathroom, 2-story home with stunning mountain views! This beautifully designed home features a spacious, open floor plan ideal for entertaining and is equipped with solar panels that maximize the California sun, helping you save on energy costs.The huge living room features a cozy fireplace, while the formal dining room is ideal for hosting family gatherings. The kitchen is equipped with a large island, modern countertops, double sinks, and stainless-steel appliances, making it perfect for culinary enthusiasts. Custom railings and vaulted ceilings add elegance throughout the home. The master bedroom includes a walk-in closet and a private balcony that boasts fabulous views. The luxurious master bathroom features double sinks, a Jacuzzi tub, and a separate shower. The remaining bedrooms are bright and airy, benefiting from plenty of natural light and features custom built-in closets for ample storage. The backyard is an entertainers paradise, complete with a covered patio, built-in BBQ, childrens playset, and a pergola for outdoor dining and relaxation. This home combines style, comfort, and modern amenities with astonishing views, perfect for those who love to entertain or simply enjoy luxury living.
Location
State CA
County Los Angeles
Area Tujunga (91042)
Zoning LAR1
Interior
Cooling Central Forced Air
Fireplaces Type FP in Living Room
Laundry Garage
Exterior
Garage Spaces 2.0
View Mountains/Hills
Total Parking Spaces 2
Building
Story 2
Lot Size Range 4000-7499 SF
Sewer Public Sewer
Water Public
Level or Stories 2 Story
Others
Monthly Total Fees $26
Acceptable Financing Cash, Cash To New Loan
Listing Terms Cash, Cash To New Loan
Special Listing Condition Standard
Read Less

Bought with NON LISTED AGENT • NON LISTED OFFICE
GET MORE INFORMATION




