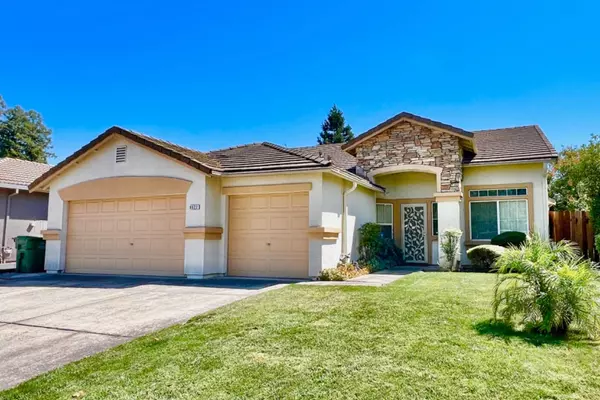For more information regarding the value of a property, please contact us for a free consultation.
8622 Shasta Lily DR Elk Grove, CA 95624
Want to know what your home might be worth? Contact us for a FREE valuation!

Our team is ready to help you sell your home for the highest possible price ASAP
Key Details
Sold Price $617,500
Property Type Single Family Home
Sub Type Single Family Residence
Listing Status Sold
Purchase Type For Sale
Square Footage 1,848 sqft
Price per Sqft $334
Subdivision Sheldon North
MLS Listing ID 224090555
Sold Date 10/28/24
Bedrooms 4
Full Baths 2
HOA Y/N No
Originating Board MLS Metrolist
Year Built 1999
Lot Size 6,761 Sqft
Acres 0.1552
Lot Dimensions See Parel Map
Property Description
You've found your new home in this great single story, 4 bedroom, 2 bathroom home in a spacious 1,848 square feet. With new paint and carpet and luxury vinyl plank flooring in three of the bedrooms, this home is move in ready for you. The open floorpan invites you in and will be a delight to entertain in. The kitchen island looks onto the family room with a cozy gas fireplace and lots of light coming through from the finished sun room (square feet not included in the 1,848 of the home). The primary suite is spacious and has lots of light with a sliding door to the back yard. The en-suite bathroom has a soaking tub and separate shower plus a large walk in closet. Plenty of parking and storage with a three car garage. The low maintenance back yard can be your tranquil retreat. This is a great location with great schools close by, a couple parks within blocks and easy access to shopping. Welcome home!
Location
State CA
County Sacramento
Area 10624
Direction 99 to Sheldon Rd; East on Sheldon Rd; Left on Vytina Dr; Left on Shasta Lily Dr to address on left
Rooms
Master Bathroom Shower Stall(s), Double Sinks, Soaking Tub
Master Bedroom Walk-In Closet, Outside Access
Living Room Other
Dining Room Dining/Living Combo
Kitchen Island w/Sink, Tile Counter
Interior
Heating Central
Cooling Central
Flooring Carpet, Tile, Vinyl
Fireplaces Number 1
Fireplaces Type Living Room
Window Features Dual Pane Full
Appliance Free Standing Refrigerator, Gas Cook Top, Built-In Gas Oven, Dishwasher, Disposal, Microwave
Laundry Cabinets, Inside Room
Exterior
Garage Attached, Garage Facing Front
Garage Spaces 3.0
Fence Back Yard
Utilities Available Public
Roof Type Tile
Topography Level
Street Surface Asphalt
Private Pool No
Building
Lot Description Shape Regular
Story 1
Foundation Slab
Sewer In & Connected
Water Public
Schools
Elementary Schools Elk Grove Unified
Middle Schools Elk Grove Unified
High Schools Elk Grove Unified
School District Sacramento
Others
Senior Community No
Tax ID 115-1340-088-0000
Special Listing Condition Probate Listing
Read Less

Bought with N & T Realty Incorporated
GET MORE INFORMATION




