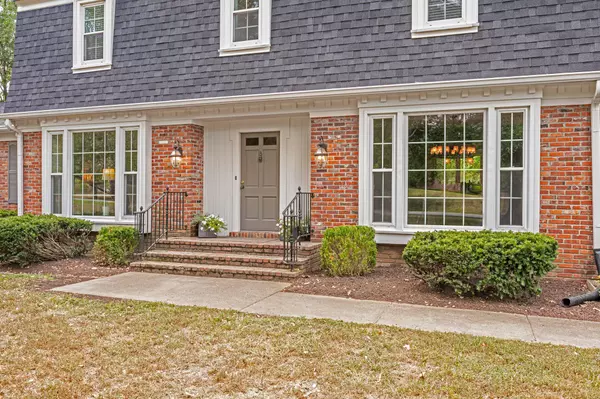For more information regarding the value of a property, please contact us for a free consultation.
6417 Panorama Dr Brentwood, TN 37027
Want to know what your home might be worth? Contact us for a FREE valuation!

Our team is ready to help you sell your home for the highest possible price ASAP
Key Details
Sold Price $1,283,800
Property Type Single Family Home
Sub Type Single Family Residence
Listing Status Sold
Purchase Type For Sale
Square Footage 2,857 sqft
Price per Sqft $449
Subdivision Wildwood Est Sec 1
MLS Listing ID 2687277
Sold Date 10/25/24
Bedrooms 4
Full Baths 3
HOA Y/N No
Year Built 1970
Annual Tax Amount $3,902
Lot Size 0.950 Acres
Acres 0.95
Lot Dimensions 152 X 267
Property Description
Highly sought after Wildwood Valley home nestled on a quiet wooded acre lot, built by Estes Taylor, therefore a solid and quality build.Hardwood floors throughout.Windows replaced in 2014,roof 2 yrs old. Renovated kitchen features open plan with gas cooktop and stainless appliances.custom reclaimed barnwood island countertop.This home doesn't require any improvements but will always reap profit from more renovations.Wildwood is one of the safest and most beautiful areas in Brentwood, ideal for family walks and bike rides.Public schools are superb but very convenient to the best of private schools.5 min walk to Brentwood Swim and Tennis Club.Eastern part of neighborhood has access to greenway crossing the Little Harpeth River into Deerwood Arboretum.Warner Parks, 5 min away.
Location
State TN
County Williamson County
Rooms
Main Level Bedrooms 1
Interior
Interior Features Primary Bedroom Main Floor
Heating Central, Natural Gas
Cooling Central Air, Electric
Flooring Finished Wood, Tile
Fireplaces Number 1
Fireplace Y
Exterior
Exterior Feature Garage Door Opener, Storage
Garage Spaces 2.0
Utilities Available Electricity Available, Water Available
Waterfront false
View Y/N false
Roof Type Asphalt
Parking Type Attached - Rear
Private Pool false
Building
Lot Description Level, Wooded
Story 2
Sewer Septic Tank
Water Public
Structure Type Brick,Wood Siding
New Construction false
Schools
Elementary Schools Scales Elementary
Middle Schools Brentwood Middle School
High Schools Brentwood High School
Others
Senior Community false
Read Less

© 2024 Listings courtesy of RealTrac as distributed by MLS GRID. All Rights Reserved.
GET MORE INFORMATION




