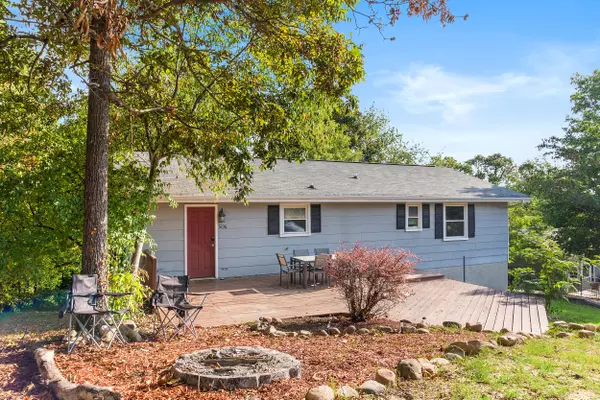For more information regarding the value of a property, please contact us for a free consultation.
3236 Social CIR Chattanooga, TN 37415
Want to know what your home might be worth? Contact us for a FREE valuation!

Our team is ready to help you sell your home for the highest possible price ASAP
Key Details
Sold Price $294,000
Property Type Single Family Home
Sub Type Single Family Residence
Listing Status Sold
Purchase Type For Sale
Square Footage 1,841 sqft
Price per Sqft $159
Subdivision Stuart Hgts
MLS Listing ID 1398682
Sold Date 10/24/24
Style Split Foyer
Bedrooms 3
Full Baths 2
Half Baths 1
Originating Board Greater Chattanooga REALTORS®
Year Built 1987
Lot Size 1.200 Acres
Acres 1.2
Lot Dimensions 90X150.2
Property Description
Sellers are offering home furnishings with purchase of home! Would make for an excellent furnished rental for any traveling occupations such as travel nurses.
Welcome to the Stuart Heights community, a highly sought-after area nestled in the hills just north of Chattanooga! This charming home sits on a spacious 1.2-acre double lot, offering privacy and tranquility with old oak trees and quiet streets. You'll appreciate the excellent location, just a short walk from the Stuart Heights Pool and tennis courts.
Upon entering, you'll be greeted by an abundance of natural light and modern updates, including newer LVP flooring throughout. The remodeled kitchen is a standout feature, boasting granite countertops, beautiful cabinetry, and ample pantry space.
The thoughtfully designed floor plan includes spacious bedrooms, a generous living room, and a versatile basement family room. The basement area could easily serve as a fourth bedroom, complete with space for a sitting room, gaming area, or office. It's conveniently located near a half bathroom, a large laundry room, and extra storage under the stairs.
Additional features include new central heat and air installed in May 2024, complete with a 10-year home warranty, and new front decking added in summer 2023. The basement flooring and carpet are both just two years old, ensuring modern comfort and durability.
Previously rented for $2,500 per month, this home offers both a wonderful living space and a solid investment opportunity. Don't miss out on the chance to own a property in this desirable community!
Location
State TN
County Hamilton
Area 1.2
Rooms
Basement Finished
Interior
Interior Features Breakfast Nook, En Suite, Granite Counters, High Ceilings, Open Floorplan, Pantry, Primary Downstairs, Separate Shower
Heating Central, Electric
Cooling Central Air, Electric
Flooring Carpet, Luxury Vinyl, Plank, Tile
Fireplaces Number 1
Fireplaces Type Gas Log, Living Room
Fireplace Yes
Window Features Insulated Windows,Vinyl Frames
Appliance Refrigerator, Microwave, Free-Standing Electric Range, Electric Water Heater, Dishwasher
Heat Source Central, Electric
Laundry Electric Dryer Hookup, Gas Dryer Hookup, Laundry Room, Washer Hookup
Exterior
Garage Basement, Garage Faces Side
Garage Spaces 2.0
Garage Description Attached, Basement, Garage Faces Side
Utilities Available Electricity Available, Sewer Connected
Roof Type Asphalt,Shingle
Porch Deck, Patio, Porch, Porch - Covered
Parking Type Basement, Garage Faces Side
Total Parking Spaces 2
Garage Yes
Building
Lot Description Sloped
Faces Take 75 N to Exit 153 N Continue on TN-153 N for 3.1 mi Continue 2.6 mi and turn left on Hamill Rd Continue .7 miles and turn left on Hixson Pike Continue 1.9 miles and turn right on Lupton Dr. Continue .9 miles and turn left on Haywood Ave Continue .2 miles and turn left on Social Cir. Continue .1 mile and home is on your left
Foundation Block
Water Public
Architectural Style Split Foyer
Structure Type Other
Schools
Elementary Schools Rivermont Elementary
Middle Schools Red Bank Middle
High Schools Red Bank High School
Others
Senior Community No
Tax ID 118g C 037
Security Features Smoke Detector(s)
Acceptable Financing Cash, Conventional, FHA, Owner May Carry
Listing Terms Cash, Conventional, FHA, Owner May Carry
Read Less
GET MORE INFORMATION




