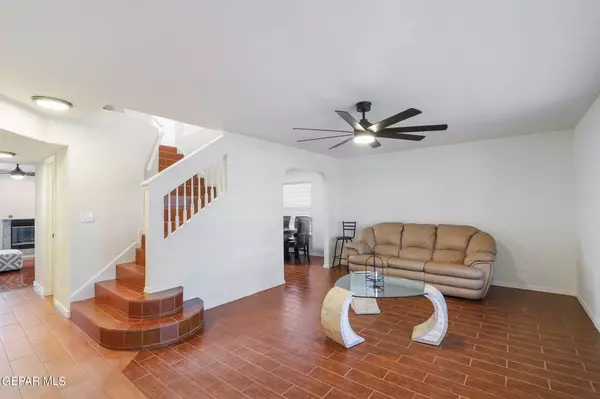For more information regarding the value of a property, please contact us for a free consultation.
7608 Plaza Redonda DR El Paso, TX 79912
Want to know what your home might be worth? Contact us for a FREE valuation!
Our team is ready to help you sell your home for the highest possible price ASAP
Key Details
Property Type Single Family Home
Sub Type Single Family Residence
Listing Status Sold
Purchase Type For Sale
Square Footage 2,423 sqft
Price per Sqft $131
Subdivision West Hills
MLS Listing ID 909566
Sold Date 10/29/24
Style 2 Story
Bedrooms 4
Full Baths 1
Half Baths 1
Three Quarter Bath 2
HOA Y/N No
Originating Board Greater El Paso Association of REALTORS®
Year Built 2000
Annual Tax Amount $8,065
Lot Size 0.262 Acres
Acres 11414.0
Property Description
GREAT location with no back neighbors! This gorgeous 4 bedroom/4 bathroom with a panic room home has designer appliances, all custom cabinetry in the kitchen, downstairs bathrooms & dining/buffet area. The kitchen boasts granite countertops & extra large granite backsplash with a designer multi functional five-burner gas stove & water purifier under sink. TWO spacious primary bedrooms, (one downstairs & the other upstairs) distinctive lighting features and freshly painted inside and out. This uniquely located refrigerated air home has a very low maintenance front and back yard with a sizeable flagstone outdoor kitchen. It is minutes away from I-10, restaurants, schools, stores, movies & hospitals. This very special home is ready for it's new owners!
Location
State TX
County El Paso
Community West Hills
Zoning R3
Rooms
Other Rooms Garage(s), Kennel/Dog Run, Outdoor Kitchen, Shed(s)
Interior
Interior Features 2+ Living Areas, 2+ Master BR, Breakfast Area, Cathedral Ceilings, Ceiling Fan(s), Dining Room, Dressing Area, Frplc w/Glass Doors, Live-In Room, Master Downstairs, MB Double Sink, Skylight(s), Walk-In Closet(s), Zoned MBR
Heating 2+ Units, Central
Cooling Refrigerated, Ceiling Fan(s), 2+ Units
Flooring Tile
Fireplaces Number 1
Fireplace Yes
Window Features Double Pane Windows,Roman Shades
Laundry Electric Dryer Hookup, Washer Hookup
Exterior
Exterior Feature Security Wrought Iron, Walled Backyard, Back Yard Access
Fence Fenced, Back Yard
Pool None
Amenities Available None
Roof Type Shingle
Porch Covered
Private Pool No
Building
Lot Description Cul-De-Sac, View Lot
Sewer City
Water City
Architectural Style 2 Story
Structure Type Brick
Schools
Elementary Schools Kohlberg
Middle Schools Brown
High Schools Franklin
Others
HOA Fee Include None
Tax ID W14599905808770
Acceptable Financing Cash, Conventional, FHA, TX Veteran, VA Loan
Listing Terms Cash, Conventional, FHA, TX Veteran, VA Loan
Special Listing Condition None
Read Less
GET MORE INFORMATION




