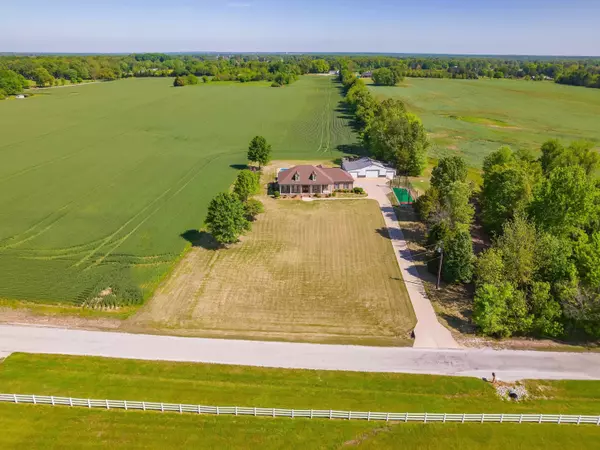For more information regarding the value of a property, please contact us for a free consultation.
76 Ed Smith RD Humboldt, TN 38343
Want to know what your home might be worth? Contact us for a FREE valuation!

Our team is ready to help you sell your home for the highest possible price ASAP
Key Details
Sold Price $775,000
Property Type Single Family Home
Sub Type Single Family Residence
Listing Status Sold
Purchase Type For Sale
Square Footage 3,200 sqft
Price per Sqft $242
MLS Listing ID 241903
Sold Date 10/28/24
Bedrooms 3
Full Baths 2
HOA Y/N false
Originating Board Central West Tennessee Association of REALTORS®
Year Built 2008
Lot Size 2.000 Acres
Acres 2.0
Lot Dimensions 2ac
Property Description
Custom Home on 2ac in Northwest Madison County. Pristine Privacy and only 2min from Private Schools & North Jackson Shopping & Dining. 3Bd, 2.5Bth, Office + Huge Bonus Rm. Gorgeous Pool w/Diving. Amazing Outdoor Living with so many amenities: Custom Pergola, Outdoor Grill Station, Full Outdoor Kitchen, Custom Outdoor Fireplace, 2400’ Shop with 3 roll-ups. Elevated Gun shooting platform w/Range. Shop has Power & Water! 2018 Roof, New Kitchen appls in ’23, Storm Shelter, Turf Batting Cage. Premium Finishes - Hardwood & Granite. Primary Suite w/Huge Tile Shower, Corner Tub, Double Vanity & Walk-ins. This property has it ALL. County Taxes Only! Looking for Premium Country living, but minutes from everything, 76 Ed Smith is the one!
Location
State TN
County Madison
Area 2.0
Direction From intersection of US-45 BYP & Oil Well Rd - Head north on US-45 BYP N. Turn left onto Old Humboldt Rd. Turn left onto State Hwy 8190/Ashport Rd. Turn right onto Windy City Rd. Turn left onto Ed Smith Rd. Destination will be on the right
Rooms
Other Rooms Outdoor Kitchen, RV/Boat Storage, Storage, Workshop
Primary Bedroom Level 3
Interior
Interior Features Breakfast Bar, Ceiling Fan(s), Ceramic Tile Shower, Commode Room, Double Vanity, Eat-in Kitchen, Granite Counters, High Ceilings, Knocked Down Ceilings, Pantry, Tray Ceiling(s), Walk-In Closet(s), Other
Heating Central, Forced Air, Heat Pump, Natural Gas
Cooling Ceiling Fan(s), Central Air, Electric
Flooring Carpet, Ceramic Tile, Hardwood, Luxury Vinyl, Tile
Fireplaces Type Gas Log, Living Room, Outside, Wood Burning
Fireplace Yes
Window Features Blinds,Double Pane Windows,Vinyl Frames
Appliance Dishwasher, Disposal, Electric Range, Electric Water Heater, Microwave, Water Heater
Heat Source Central, Forced Air, Heat Pump, Natural Gas
Laundry Electric Dryer Hookup, Laundry Room, Washer Hookup
Exterior
Exterior Feature Gas Grill, Outdoor Grill, Outdoor Kitchen, Rain Gutters
Garage Additional Parking, Attached, Concrete, Driveway, Garage, Garage Door Opener, Garage Faces Side
Garage Spaces 5.0
Pool Chlorine, In Ground, Liner, Private, Other
Utilities Available Cable Available, Electricity Connected, Fiber Optic Available, Natural Gas Connected, Phone Available
Waterfront No
Roof Type Asphalt,Shingle
Street Surface Paved
Porch Front Porch, Patio
Road Frontage County Road
Parking Type Additional Parking, Attached, Concrete, Driveway, Garage, Garage Door Opener, Garage Faces Side
Total Parking Spaces 5
Private Pool true
Building
Lot Description Back Yard, Front Yard, Views
Story 2
Entry Level One and One Half
Foundation Slab
Sewer Septic Tank
Water Well
Level or Stories 2
Structure Type Brick,Vinyl Siding
New Construction No
Others
Tax ID 002.13
Acceptable Financing Cash, Conventional, FHA, VA Loan
Listing Terms Cash, Conventional, FHA, VA Loan
Special Listing Condition Standard
Read Less
GET MORE INFORMATION




